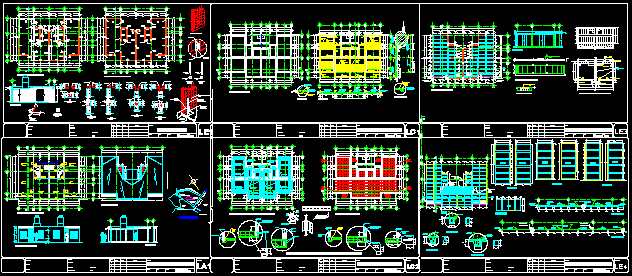
Complete Project Of Houses Of Social Interest DWG Full Project for AutoCAD
Project design with concrete walls – Plant – Elevation – Section – Details – Technical specifications
Drawing labels, details, and other text information extracted from the CAD file (Translated from Spanish):
do not. of reg. :, ing. jose antonio vazquez melendez, signature:, classif. of work:, ced. prof. :, address:, d. r. or. :, project:, owner:, location:, housing complex, construction kratos, s.a. of c.v., charm iii, no. plane:, plane format, date:, scale:, plane:, j. c. r., drawing:, review:, reference, reviewer, revision, no., date, kitchen, living room, bathroom, service patio, access, architectural, architectural floor, roof plant, main facade, cut aa, location , adolfo road, nicolas totzintla, property, av. garci-curl, golf, club, ejido san, orizaba, air field, private, lopez mateos, a puebla, lawrence, armed foundation, cut cc ‘, cut bb’, plant strains, mesh plant in ribs, grill plant, Armed cistern, detail, welding cord, joint detail, anchor detail according to type of union, staple detail, anchor head of wall, rod anchor with epoxy, walls, weld bead, pin, hook, register, lifting, device, reinforced walls, staple, coating, adjusting rod, reinforcement staples, armed type, preparation with polystyrene for subsequent casting, union wall slab, union wall, union wall-wall, union wall-slab, staple union with slab, front, floor, floor plan, floor slab, panel a, panel b, panel c, panel d, armed caissons, b-b ‘cut, cut a-a’, pigeon breast detail, pigeon breast auction, prefabricated slab , band ojillada, band ojillada
Raw text data extracted from CAD file:
| Language | Spanish |
| Drawing Type | Full Project |
| Category | House |
| Additional Screenshots |
     |
| File Type | dwg |
| Materials | Concrete, Other |
| Measurement Units | Metric |
| Footprint Area | |
| Building Features | Deck / Patio |
| Tags | apartamento, apartment, appartement, aufenthalt, autocad, casa, chalet, complete, concrete, Design, details, dwelling unit, DWG, elevation, full, haus, house, HOUSES, interest, logement, maison, plant, Project, residên, residence, section, social, specifications, technical, unidade de moradia, villa, walls, wohnung, wohnung einheit |
