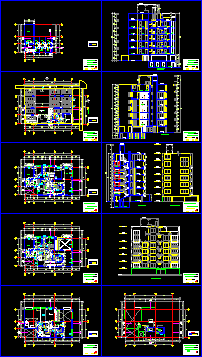
Condominium DWG Section for AutoCAD
Condominium – 7 Plants – One appartment by plant – Patking – Plant for common uses – Plants – Elevations – Sections
Drawing labels, details, and other text information extracted from the CAD file (Translated from Spanish):
layer, thickness, yellow, cyan, blue, magent, white, green, color, red, for plants, for cuts and elevations, laundry, principal, master, bedroom, kitchen, apartment, pressurization, staircase, visit, hall, dining room , desk, living room, parking lot, cto pumps, cistern, trash, cto., entrance hall, ca. tnte. alfredo salazar, ca. hyacinth lara, basement, elevation a, grid, grid, projection, legend, new walls, edif modification. multifamily, date :, plane :, scale :, alex sac project, owner :, project :, laminate, sliding, door, lift, test door, smoke and fire, glass blocks, sixth floor, seventh floor, terrace, pool, family room, esc. of cat, dpsto, cto. maq., elevator, npt, patio, hall, entrance, com. daily, elevation b, elevation b, ironing, cto, balcony, proy. roof flown, professional :, location :, first floor, roof
Raw text data extracted from CAD file:
| Language | Spanish |
| Drawing Type | Section |
| Category | Condominium |
| Additional Screenshots |
 |
| File Type | dwg |
| Materials | Glass, Other |
| Measurement Units | Metric |
| Footprint Area | |
| Building Features | Garden / Park, Pool, Deck / Patio, Elevator, Parking |
| Tags | apartment, appartment, autocad, building, common, condo, condominium, DWG, eigenverantwortung, elevations, Family, group home, grup, mehrfamilien, multi, multifamily housing, ownership, partnerschaft, partnership, plant, plants, section, sections |
