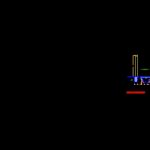
Condos DWG Section for AutoCAD
Condos – Plant of set – Sections – Details – Elevations – Bathrooms – Details
Drawing labels, details, and other text information extracted from the CAD file (Translated from Spanish):
av. buenos aires, jr. pichincha, ca. magdalena, av. costanera, jr. alvarez del villar, jr. loreto, jr. peace soldan, alameda, plaza, jr. pole frame, jr. pedro ruiz gallo, jr. washington, jr. alberto dried, main square, service module, origins, bond, module of services, equipment, communal, museum, plate of knob, types of doors, apanelada, plywood, exterior, steel tube, welded nut, stainless steel tube. , detail puller, prisoner, fcr, interior, detail of bars on windows, detail of windows, iron, detail of doors, washer for padlock, vaiven, pivot hinge, mdf, exterior, interior, elevation, interior elevation, exterior elevation, plant, detail of closet, cut, typical cuts, tarrajeo painted, tarrajeo cement polished waterproofed, foundation, waterproofed overburden, typical wall cut with neighboring land when the level of the outside ground is greater than the interior, detail of roofing channel, in the vehicular income, typical cut by window, sidewalk, asphalt, channel, typical cut by doors, proposal of location of planters, planter, cut detail butt, isometric, concrete, track, existing, is tacionamiento, meeting of beam with wall, washer, nut, anchor, plastic tarugo, workshop manager :, arq. guillermo claux, multifamily set, plants, cuts and details, faculty of architecture, urban planning and arts, national university of engineering, urban furniture development, uni, student, wilfredo espinoza cespedes, faua, project, plan, in callao, indicated, lamina :, date, scale, design workshop, architectural, banking, detail: standing ornamental lantern, elevac. lateral, elevation front, detail of wastebasket, with dark green satin finish enamel, painted cast iron fluted post, dark green satin finish enamel, cast iron pedestal painted with, satin finish with colorless satin varnish, with dark green satin finish enamel, detail : iron and wood bench, pipe, backing, polycarbonate balloon, prefabricated cement parts, detail of the tracing fence, wall encounters with garden, sardinel, sardinel meeting between sidewalk and garden, meeting between asphalt and garden, overgrowth, waterproof polished cement, detail of openwork fence and gutter, typical encounters between sidewalk, foundations and garden, development of typical modules of housing, cuts and elevations of types, dining room, p. serv., kitchen, pergola, perimeter fence, module, service, service patio, typical elevation of block c, east elevation of block b, west elevation of block b, elevation to block street a, elevation to the park from block a, block a, block c, block b, general cuts of module, type plants, block a, cistern, type a, type b, type c, garden, typical cuts, machine room, tank inspection record , cistern projection, elevated tank, cistern tank, module to staircase cut to – a, fifth level, second level, entry level, first level, garbage duct, module b staircase cut b – b, concealer, wooden doors, cut aa, paneled with detail, stainless steel, laundry two pools, recirculating, bb cutting, stainless steel, kitchen, repiza, mayol ceilings, extractor, hood, enchape mayolica, painted wall, laveble latex, table, metal , pastry furniture, high, veneered wall, aa, see section, mayolica floor, in formica, coated bar, beam projection, laundry, preparation, veneered wall, work table, veneer in formica, dd, iron, table, work, hood projection, porcellanato – ceramic, floor porcellanato, porcellanato counterthrust, porcellanato counterthrust , I find floor, ceramic, veneer, dd section, freezer, debris, deposit, laminated veneer, aa section, melamine, both sides in, veneer, molding, wood, ceramic veneer, concrete board, floor, cuts and details , kitchen development of the common dining room, bb section, stainless, molding, molding detail, cc section, porcelain tile, stoneware floor, terracotta stone color, axis, doors, wall or column, celima type, color series, coral color, shelf, bb, refrig., wooden ledges, proy. of, tall furniture, coated in mayolica, counterzocalo, tarrajeo, veneered in, painted, proy. bell, development of bathrooms and kitchens, projection of next module, therma projection, service patio, service patio
Raw text data extracted from CAD file:
| Language | Spanish |
| Drawing Type | Section |
| Category | Condominium |
| Additional Screenshots |
            |
| File Type | dwg |
| Materials | Concrete, Plastic, Steel, Wood, Other |
| Measurement Units | Metric |
| Footprint Area | |
| Building Features | Garden / Park, Pool, Deck / Patio |
| Tags | apartment, autocad, bathrooms, building, condo, Condos, details, DWG, eigenverantwortung, elevations, Family, group home, grup, mehrfamilien, multi, multifamily housing, ownership, partnerschaft, partnership, plant, section, sections, set |
