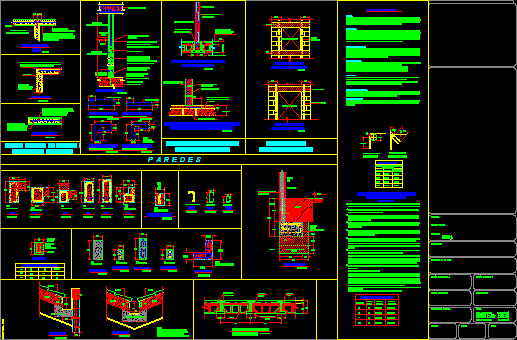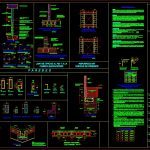
Construction Details – Foundations DWG Detail for AutoCAD
Construction Details – Foundations – column – Continuous Beam
Drawing labels, details, and other text information extracted from the CAD file (Translated from Spanish):
loading, compacted soil, concrete block, npt, note b, ram wall, roof, slab, slab copresa, cross section, structural, block, concrete in situ, concrete block, horizontal reinforcement, use two bars of the same size as all the verticals of the cloth in question, padded in a cell, adjacent to the reinforced, the reinforcement in the form of a staple, must be sitting on a mortar bed of at least, jointterminal, without scale, the reinforcement in the form of a staple should , to be seated on a bed of mortar, joint detail, filling in a cell adjacent to the reinforced one, to fill the cell, block, without esc., prefabricated slab, variable, ref. vertical, vertical reinforcement, block wall, concrete, rods, overlap, anchors or, gauge, diameter, general notes:, structural design:, electrical design:, hydraulic design :, constructor :, areas:, construction manager: , scale :, sheet :, date :, content of the sheet :, owner :, project :, address :, courtyards and gardens, area of land, type of housing :, date of plotting :, nally, should not interfere in the full of the cells, the horizontal reinforcement or any other material to be placed lengthways, the screeds must have vertical holes to allow the passage of, the horizontal steel should be completely drowned in the mortar., when the full stop, for more than one hour will be formed together, the cast., unit., the foundation concrete in order to obtain sufficient overlap., Place the vertical steel, leaving a reinforcement rod embedded in the units can be placed before filling the cells up to one, to see cleaning holes., cos for its lattice., in the terminals and along the wall the blocks should be colored, the vertical cells to be filled will have enough alignment seen in such a way that they remain cuatrapeados or provide means Mechanical to maintain a clear cell without obstructions that measure no less, obstruction the vertical continuity of the cells to be filled with mortar, all the units will be placed in such a way that they will be conserved without being filled with mortar. , to form mojinetes, the adjustment of the blocks should be done in the mind, stabilized by elements that affect normal to its length, when the walls of the last level support a flexible roof, or the, bezal by metal struts or any other accepted method for the, additional notes to the details :, last courses., all specifications apply to these sections., procedure construction for low walls, wall support in ribs parallel to the cloth, support detail to the foot ribs of slabs, perpendicular to the wall cloth, typical joints to the foot and the head elevations, reinforcements in hollow walls, reinforcement, cement block, type, typical elevation, embedded, vertical, if full, interrupted for more than an hour., use hearth in u with holes, completely drowned in the bed, shell of the blocks, horizontal, steel on, foundation, slab, beam or, cleaning hole if the, concrete slab., mortar, use wire, horizontal steel in, in the foundation, vertical steel, screed u, see detail of beam, horizontal, reinforcement, thickness, type wall, vertical, wall panel, pca, typical detail of, door reinforcement, door hollow, window reinforcement, window gap
Raw text data extracted from CAD file:
| Language | Spanish |
| Drawing Type | Detail |
| Category | Construction Details & Systems |
| Additional Screenshots |
 |
| File Type | dwg |
| Materials | Concrete, Steel, Other |
| Measurement Units | Metric |
| Footprint Area | |
| Building Features | Garden / Park, Deck / Patio |
| Tags | autocad, beam, column, construction, continuous, dach, dalle, DETAIL, details, DWG, escadas, escaliers, foundations, lajes, mezanino, mezzanine, platte, reservoir, roof, slab, stair, telhado, toiture, treppe |

