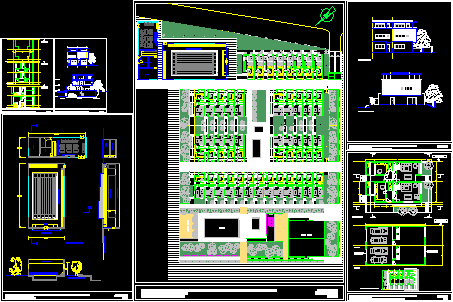
Contained Housings DWG Section for AutoCAD
Contained housings – Spaces muttiple uses – Swimpool – Develop of individual types – Plants – Elevation – Sections – Plant of group
Drawing labels, details, and other text information extracted from the CAD file (Translated from Spanish):
children games, padel courts, swimming pool, single family structure project, swimming pool and social building, dimensions in meters, general urbanization plan, indoor pool, storeroom, kitchen, toilets, cafeteria – restaurant, elevation access, rear elevation, cross section ., elevation testero, follow three modules, ground floor, garage, high window in, basement wall, common garage, door to area, concrete – single-family homes – basement and lower floors – group scheme, homes represented, first floor, plant second, concrete – single-family homes – first, second and covered floors, covered floor, cross section, expansion joint, main access, lattice girders, glazed space, cafeteria, longitudinal section a-a ‘, cross section b-b’, access floor, meeting room, pediluvio, e.metálica – swimming pool and social building
Raw text data extracted from CAD file:
| Language | Spanish |
| Drawing Type | Section |
| Category | Condominium |
| Additional Screenshots |
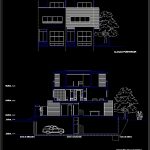  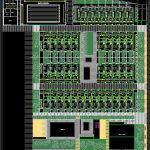 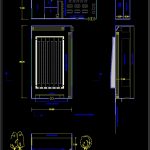  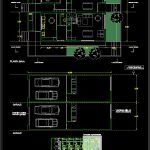 |
| File Type | dwg |
| Materials | Concrete, Other |
| Measurement Units | Metric |
| Footprint Area | |
| Building Features | Pool, Garage |
| Tags | apartment, autocad, building, condo, contained, develop, DWG, eigenverantwortung, elevation, Family, group home, grup, housings, individual, mehrfamilien, multi, multifamily housing, ownership, partnerschaft, partnership, plants, section, spaces, types |

