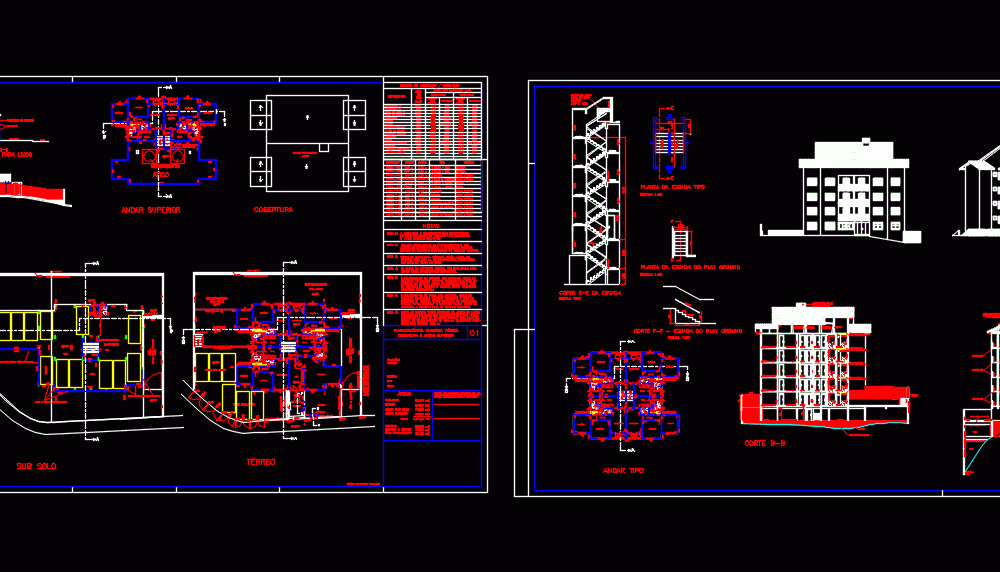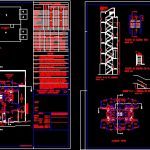
Corporate Room DWG Block for AutoCAD
Residential property
Drawing labels, details, and other text information extracted from the CAD file (Translated from Portuguese):
material, type, wood, height, width, frames, maximar, shutter of open, iron, sliding glass, various, parking, sub-soil, portuguese tiles, sash with screen, duct for ventilation, cover, retaining wall, grate for rainwater catchment, balcony, declare that the approval of the project does not imply in the recognition by the mayor of the right of ownership of the land., address, date:, scale :, municipality :, owner :, extractor hood, hallway, toilet, bath, kitchen, a. service, finishing grid, party room, energy meters, ramp for vehicles, total, ground, ground floor, upper floor, garden, garbage disposal, gate shall contain plate, indicative with the capacity of, areas, waiting area, planialtimétrico, subsoil, ground floor, cover and upper floor, rises, descends, atrium, play ground, concierge, water meter, intercoms, sidewalk, parking spaces, rainwater, waterproofed retaining wall, street , tile of paulista, cut dd, stone floor mining, cc cut, place for trash, aluminum shutter, tiles, gradil, sub soil, plani-altimétrico survey, notes, when the execution of walls or neighboring walls., any damages caused to the neighboring buildings, the walls of the kitchens, areas of services, toilets, toilets, dressing rooms and rooms, cleaning materials, will be tiled to the ceiling. In the garage the walls and pillars will be covered with tin waterproof., the flooring of kitchens, areas of, services, bathrooms, lavatories, balconies, and room, cleaning materials, will be ceramic. the stairs, hallway, atrium, dressing room and party hall will be, the spaces of the ground floor, are exclusive for, dressing room, ground to occupy, remaining area, garage, bathroom, box of acrylic, translucent, closet, aluminum door with shutter, extra seat, attic, fiberglass, metal and glass tanks, all stairs will have handrail, both sides, granilite. The garage will be of burnt cement. Cleaning the grille for pick up of bathroom function. Hall of party atrium dependence See detail of artificial forced material Cleaning area required by standard designed illuminating , ventilation, reservoir, floor type, cut and e of the ladder, cut bb, burnt cement floor, cut ff – play ground ladder, handrail, carpet floor, opening for, vent pipe, ground, ladder plant type, non-stop situation, cuts, facades, ladder, reinforced concrete slab, reinforced concrete beam, ceramic floor, subsoil, original terrain profile, landfill, reinforced concrete wall, empty, tiles to ceiling , gypsum lining, ceiling, carpet, ceramic, ventilation, scissors, with pivot blinds, m. awning, aa cut, burned cemented floor, solid reinforced concrete slab, opening with duct screen, carpet floor, granilite floor, ventilation duct, solid slab, galvanized steel tube sill, apparent brick wall, nm, local, concordance, water and sewage, as well as public collection, the place is served by public networks, cm., except those listed in plant., and type pavement, trash bin. which will be connected in parallel with the illumination, the toilets will be disposed of exhaust fan, and will be resistant to washing up to a height, will receive special impermeable paint, all walls of the stair case, all the ladders will be constructed of, non-combustible material.
Raw text data extracted from CAD file:
| Language | Portuguese |
| Drawing Type | Block |
| Category | Condominium |
| Additional Screenshots |
 |
| File Type | dwg |
| Materials | Aluminum, Concrete, Glass, Steel, Wood, Other |
| Measurement Units | Metric |
| Footprint Area | |
| Building Features | Garden / Park, Garage, Parking |
| Tags | apartment, autocad, block, building, condo, corporate, DWG, eigenverantwortung, Family, group home, grup, mehrfamilien, multi, multifamily housing, ownership, partnerschaft, partnership, property, residential, room |

