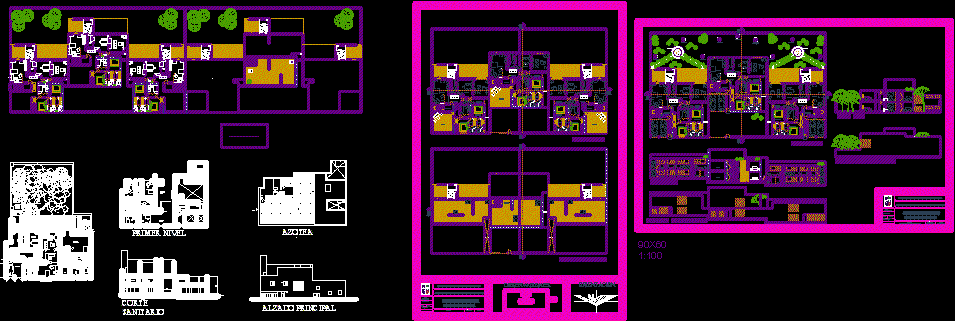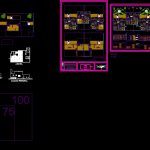
Departments Building DWG Block for AutoCAD
Departments building with design patterns of Barragan
Drawing labels, details, and other text information extracted from the CAD file (Translated from Spanish):
house of social interest, project, plan, codification, scale, daniel alfonso hdz vidal, tania medina frames, architectural plans, costs and building budgets i, date, name, seventh, semester, group, euro-american-latin university, apartment building, rosa chicatto garcia, history of architecture and mexican art, observations, orientation, fountain, garage, court, ing, study, shop, cls, patio, distributor, kitchen, bathroom, dining room, garden, main, dist., room, cantaros, patio, the, main elevation, sanitary, bathroom, garage, distributor, room, study, first level, rec, living, level, bedroom, roof, room, dressing room, laundry room, sculpture, ponds, ground floor, garage, longitudinal facade, cut a-a ‘, court b-b’, access, vestibule, upper floor, terrace, roof plant, transverse facade
Raw text data extracted from CAD file:
| Language | Spanish |
| Drawing Type | Block |
| Category | Condominium |
| Additional Screenshots |
 |
| File Type | dwg |
| Materials | Other |
| Measurement Units | Metric |
| Footprint Area | |
| Building Features | Garden / Park, Deck / Patio, Garage |
| Tags | apartment, autocad, block, building, condo, departments, Design, DWG, eigenverantwortung, Family, group home, grup, mehrfamilien, multi, multifamily housing, ownership, partnerschaft, partnership, patterns |

