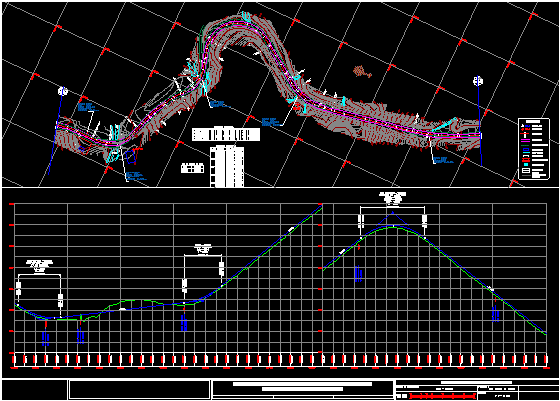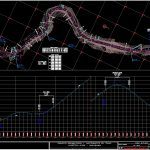ADVERTISEMENT

ADVERTISEMENT
Designof Roadway And Pavement DWG Section for AutoCAD
Plant – Sections
Drawing labels, details, and other text information extracted from the CAD file (Translated from Spanish):
nm, type: alcant, type: boveda, type: alcant, type: boveda, sucre road – cochabamba, rehabilitation and maintenance project of the section, projected culvert, projected baden, existing bridge, references, existing road edge, constructions, projected earthenware, bench level, polygonal base, design axis, roadway edge, retaining wall, projected, wiring, broken edge, floor plan and longitudinal profile, sheet:, progressive:, coordinate system, coor. this, coor. north, progressive, no. pi, izq, der, radio, side, delta pi, horizontal geometry, network of level banks, no pi elevation
Raw text data extracted from CAD file:
| Language | Spanish |
| Drawing Type | Section |
| Category | Roads, Bridges and Dams |
| Additional Screenshots |
 |
| File Type | dwg |
| Materials | Other |
| Measurement Units | Metric |
| Footprint Area | |
| Building Features | |
| Tags | autocad, DWG, HIGHWAY, pavement, plant, Road, route, section, sections |
ADVERTISEMENT

