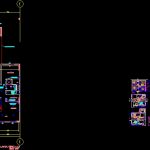
Detail Kitchen DWG Detail for AutoCAD
CONSTRUCTIVE DETAILS KITCHEN FURNITURE AND COMPONENTS THE SAME.
Drawing labels, details, and other text information extracted from the CAD file (Translated from Spanish):
fridge, Location, High cedar furniture, microwave oven, Maderba painted, filling, Ceramic floor, Twilight series, Chrome handles, filling, Maderba painted, Board of, Painted wood, board, Melamine leaf, Galaxy cedar, Painted wood, board, Board of, Chrome handles, Painted wood, Board of, filling, Maderba painted, Chrome handles, board, Stainless steel laundry, board, Ceramic wall celima series dune, Kitchenette, Ceramico celima serie granilla color white, Ceramics celima series twilight, board, Cedar base cabinet, Melamine galaxy cedar sash, White melamine galaxy leaf, Melamine galaxy cedar sash, Sh., living room, dinning room, bedroom, Cl., bedroom, M. Electric, D. pressurization, chimney, Concrete column, Proy. Steel bridge, Cabinet against, fires, Sanitary drywall, Drywall panels, Sanitary drywall, Sanitary drywall, Drywall panels, King kong, Brick wall, King kong, Brick wall, King kong, Brick wall, metallic structure, dinning room, living room, Cl., bedroom, Sh., dinning room, living room, Cl., bedroom, Sh., Concrete column, King kong, Brick wall, King kong, Brick wall, Sanitary drywall, Sanitary drywall, Drywall low wall, Drywall low wall, Sanitary drywall, bedroom, dinning room, living room, bedroom, kitchen, desk, balcony, King kong, Brick wall, Concrete column, Low wall drywall, King kong, Brick wall, King kong, Brick wall, King kong, Brick wall, King kong, Brick wall, tambourine, Brick wall, tambourine, Brick wall, hall, Sh., Gardener, King kong, Brick wall, King kong, Brick wall, Cl., Sanitary drywall, Cl., Gardener, Kitchenette, Typical plant, Esc:, Kitchenette, Ceramic floor celima series twilight, Proy. Of leafs, Proy. High cabinet, Proy. drawers, kitchen, Location, Kitchenette, Cedar base cabinet, I go to the dining room, Pub, cedar, wooden frame, Wood motif, Blender, Kitchenette, Ceramic floor celima series twilight, Proy. Of leafs, Proy. High cabinet, Proy. drawers, Double bicino pickup, Electrical box had bticino, Esc:, cut, Esc:, cut, Esc:, Kitchenette type, Plant detail, Esc:, Kitchenette type, Plant detail, filling, Maderba painted, stainless steel, Laundry sink, Ceramic wall celima series dune, Health and:, Drywall wall, Esc:, cut, stainless steel, Laundry sink, stainless steel, Laundry sink, Esc:, Of drawers, Cut typical detail, Esc:, Of pastry, Cut ad detail, Esc:, Cupboard with laundry, Cut typical detail of, Double bicino pickup, Cm wide, Bar cedar wood, Ld cw built-in laminated flat philiphs, dish rack, free pass, Cedar, wood plank, Proy. bar, Wall of sanitary drywall, Pub, Movable luminaire, Proy. bar, Wall of sanitary drywall, Pub, see detail, wall, Finished in clear marine varnish, Cedar wood table, Nail, Towards vertical side, scale, detail, Cedar wood table, Cherry wood strip, hinge, Nails, Cherry wood, shooter, see detail, Cherry wood door, Cherry wood table, Esc:, Of pastry, Cut bd detail, see detail, Cedar board, In walnut varnish, Matt steel hinge, Cedar wood, ceiling, Nail, wall, scale, detail, Cedar wood strip, Cedar finish in clear marine varnish, Cedar door finished with clear marine varnish, Cedar wood table, Towards vertical side, scale, detail, Cedar wood door, Concrete pit, detail, concrete floor, scale, see detail, Towards vertical side, Ceramic wall celima series dune, Oak color novacel ocher normal water absorption, Gasket, Rodoplast, Ceramic floor celima series twilight, Cedar drawer units, Post formed board, Granite beige, Screw rail, Board structure, Screw rail, Board base, Of smooth cedar, Cedar wood table, scale, detail, see detail, scale, detail, see detail, sink, Electric legend, Bticino metal plate outlet, For solid white modules, Cm diameter ld spot, Metal halide lamp, With diffuser ring ld cm diameter, Cm diameter hps, Dichroic porthole lamp, Cm hps compact, Metal halide lamp, Health amount, ventilation, Cat ladder, Drain collector, Water suppliers, Lamina no:, flat, draft:, teachers:, course:, students:, Arq. Jose carlos bendezú, Arq. Eduardo palacios, Arq. Javier elice, Ing. Roberto machicado, Ing. Carpio luis, Ing. Lucio montoya, Project engineering, Building multifamily commerce, Detail: kitchenette, date:, scale:, July, Meza sand alexandra
Raw text data extracted from CAD file:
| Language | Spanish |
| Drawing Type | Detail |
| Category | Bathroom, Plumbing & Pipe Fittings |
| Additional Screenshots |
 |
| File Type | dwg |
| Materials | Concrete, Steel, Wood |
| Measurement Units | |
| Footprint Area | |
| Building Features | Car Parking Lot, Garden / Park |
| Tags | autocad, components, constructive, cozinha, cuisine, DETAIL, details, DWG, évier de cuisine, furniture, kitchen, kitchen sink, küche, lavabo, pia, pia de cozinha, sink, spülbecken, waschbecken |

