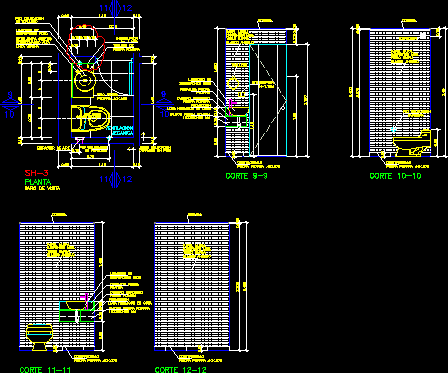
Detail Of Guests Bathroom DWG Section for AutoCAD
Detail guests bathroom with sections
Drawing labels, details, and other text information extracted from the CAD file (Translated from Spanish):
mechanics, ventilation, Overlap washbasin, Mixer stretto monocomando alta linea verena, Home placement, Ceramic floor, Slate stone board, switch, Pto placement, Towel rail, air extractor, Pto placement, From trash, switch, towel rail, Stone backrest, Board, stone, board, Coated board, Faldon stone slate, projection, Concrete slab on site, cut, Stone backrest, Board, stone, board, Coated board, Faldon stone slate, projection, Concrete slab on site, plant, Visit bathroom, Turn it up, extractor, stone, board, One piece, White color, Floor stone, Board, Overlap washbasin, Pto placement, paper bin, cornice, Carpenter mod., Vinyl raffia, Old white, Wall paper, cornice, Carpenter mod., Vinyl raffia, Old white, Wall paper, Carpenter mod., Vinyl raffia, Old white, Wall paper, Carpenter mod., Vinyl raffia, Old white, Wall paper
Raw text data extracted from CAD file:
| Language | Spanish |
| Drawing Type | Section |
| Category | Bathroom, Plumbing & Pipe Fittings |
| Additional Screenshots |
 |
| File Type | dwg |
| Materials | Concrete |
| Measurement Units | |
| Footprint Area | |
| Building Features | Car Parking Lot |
| Tags | autocad, bad, bathroom, casa de banho, chuveiro, DETAIL, DWG, lavabo, lavatório, salle de bains, section, sections, toilet, waschbecken, washbasin, WC |

