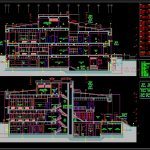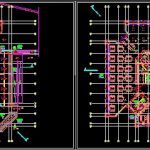ADVERTISEMENT

ADVERTISEMENT
Dining DWG Block for AutoCAD
Restaurant
Drawing labels, details, and other text information extracted from the CAD file (Translated from Turkish):
ladder wc-washbasin, staff, warehouse, canteens, cafeteria, tarti, shackles, bay, dining room, kitchen, dining room room, dining hall and social facilities building, basement floor plan, kavaklidere etc., preparation, service courtyard, market, restaurant, cafeteria, terrace, wc-washbasin, secretary, bay wc-washbasin, control, hall, lady, kitchen, board, covering, traverten, soaking-pressing, detail sheet reference, basement floor suspended ceiling , counter, ground floor
Raw text data extracted from CAD file:
| Language | Other |
| Drawing Type | Block |
| Category | Hotel, Restaurants & Recreation |
| Additional Screenshots |
   |
| File Type | dwg |
| Materials | Other, N/A |
| Measurement Units | Metric |
| Footprint Area | |
| Building Features | |
| Tags | accommodation, autocad, block, casino, dining, DWG, hostel, Hotel, Restaurant, restaurante, spa |
ADVERTISEMENT

