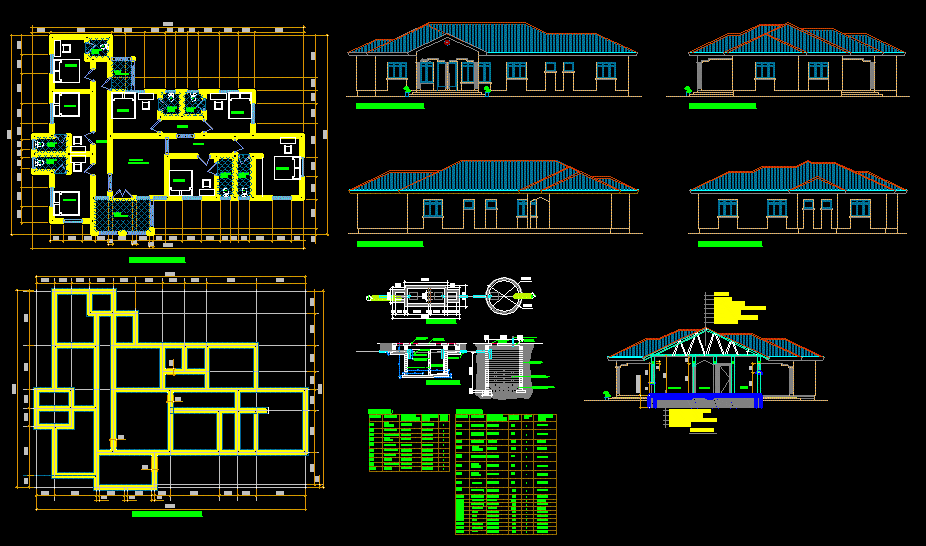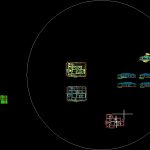ADVERTISEMENT

ADVERTISEMENT
Guest – House DWG Section for AutoCAD
Guest house plan;section and elevations
Drawing labels, details, and other text information extracted from the CAD file:
check on site, code no., location., door type., clock room., master washroom, master bedroom., lounge., window type., sill height from ffl., common toilet., main entrance., master washroom., walk in closet., corridor., passage, kitchen store., dining., family lounge., kitchen., to soak away pit, water level, sand all around pit block work, proposed septic tank., proposed soak away pit., common toilet, bed room, common reception room, front verrandah ., rear verrandah, sa ceilingboard, ridge cap, compacted soil, section q – q, toilet
Raw text data extracted from CAD file:
| Language | English |
| Drawing Type | Section |
| Category | Hotel, Restaurants & Recreation |
| Additional Screenshots |
 |
| File Type | dwg |
| Materials | Concrete, Other |
| Measurement Units | Metric |
| Footprint Area | |
| Building Features | |
| Tags | accommodation, autocad, casino, DWG, elevations, guest, hostel, Hotel, house, Restaurant, restaurante, section, spa |
ADVERTISEMENT

