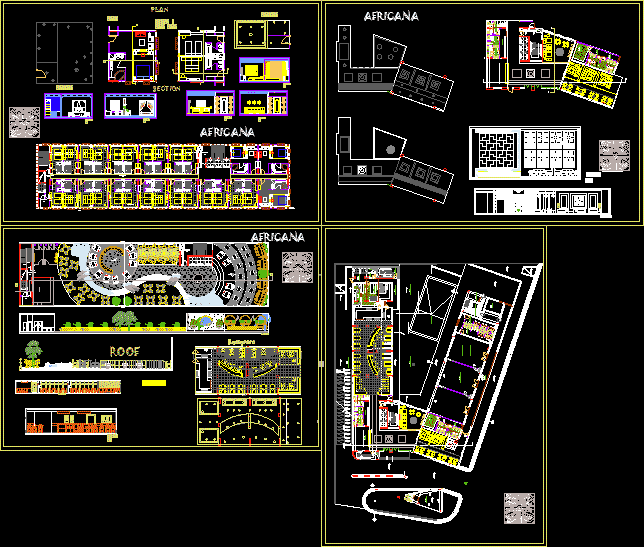ADVERTISEMENT

ADVERTISEMENT
Hotel — Afghanistan DWG Plan for AutoCAD
Furniture; section – plans
Drawing labels, details, and other text information extracted from the CAD file:
corridor, reception, swimming pool area, walk way, out door extension, male toilette, female toilette, handi.toilette, main kitchen, preperation areas, service lobby, storage, service stair, swimming pool kitchen, swimming pool bar, ————-, security room, swimming pool, shaft, coffee bar, male toil., female toil., ws-f, ws-e, ws-d, service rm, main stair, section aa’, section bb’, roof, resturant, africana, fatima alamien hotel design mrs.wafaa hoteit i.u.l, corridore, section bb’, section aa’, sweet, ceileing, plan, section, front view, section view, section detail view, sectionaa’
Raw text data extracted from CAD file:
| Language | English |
| Drawing Type | Plan |
| Category | Hotel, Restaurants & Recreation |
| Additional Screenshots |
 |
| File Type | dwg |
| Materials | Other |
| Measurement Units | Metric |
| Footprint Area | |
| Building Features | Pool |
| Tags | accommodation, autocad, casino, DWG, furniture, hostel, Hotel, plan, plans, Restaurant, restaurante, section, spa |
ADVERTISEMENT

