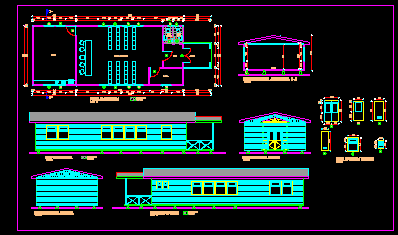
Disciplinary Center DWG Section for AutoCAD
Disciplinary Center – Alcoholic – Plants – Sections – Elevations
Drawing labels, details, and other text information extracted from the CAD file (Translated from Spanish):
i. municipality of, modifications, rabindranath quinteros lara, ing. builder, multicancha pobl. antuhue, gabriela barrientos vera, maritza almonacid ojeda, date, material, draftsman, sheet, scale, content, location, location, jorge arel contreras, antonio gallardo bocic, mayor, architect, secplan, puerto montt, assembly hall, rio cochamo, population pichi pelluco, rio stephen, river chamiza, general merino benitez, river chely, river the machine, river roofing, river tiger, rio curulil, rio school, tagua tagua lake, pointy river, futaleufu river, river arc, park, plant architecture, hall, elevation architecture left side facade, kitchen, bathroom handicapped, bathroom men, ladies bathroom, access, foundation plant, elevation architecture facade right side, elevation architecture back facade, elevation architecture main facade, club disabled san sebastian, building headquarters , municipality of, communal planning secretary, marcelo vera castruccio, loreto araya matus, javier vera aro, asist. architecture, project, date, secplac, cut architecture a – a ‘, sheet, scale, indicated, elevations, table of surfaces, sup. ground, sup. to build, cross section architecture a – a ‘, sup. total to build, ramp, inclined chain, detail doors and windows, detail foundations, table surfaces, meeting room, main elevation, office, rear elevation, right lateral elevation, left lateral elevation, existing construction
Raw text data extracted from CAD file:
| Language | Spanish |
| Drawing Type | Section |
| Category | City Plans |
| Additional Screenshots |
 |
| File Type | dwg |
| Materials | Other |
| Measurement Units | Metric |
| Footprint Area | |
| Building Features | Garden / Park |
| Tags | autocad, center, city hall, civic center, community center, DWG, elevations, plants, section, sections |

