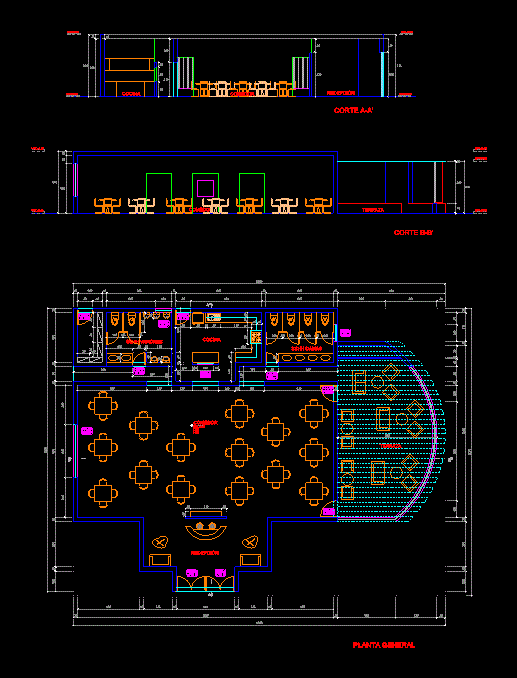
Draft Of A Bar DWG Detail for AutoCAD
FIND WORK IN THE FOLLOWING PLANT AND CUT OF A BAR; RECEPTION IN DETAIL WITH CUTTING AND LIFT.
Drawing labels, details, and other text information extracted from the CAD file (Translated from Spanish):
Peruvian university of applied sciences, professional interior design career, template_evelyn pinashca cárdenas, lamina :, scale :, date :, section :, cycle :, upc faculty :, design, iii, project :, student :, course :, jasmin linares boluarte, plane: general plant, digital expression laboratory, digital expression laboratory, aa and bb cutting, laminate floor, room, kitchen, sshh males, sshh ladies, terrace, reception, dining room, a-a ‘court, court b -b ‘, anc, alt, alf, walls, low walls, projection, windows, doors, furnishings, texts, cutting line, columns, dimensions, npt_linea, di cota plant, di cota corte, b’ ‘, box vain , letterhead, details, images, elevations, a ”, detail
Raw text data extracted from CAD file:
| Language | Spanish |
| Drawing Type | Detail |
| Category | Hotel, Restaurants & Recreation |
| Additional Screenshots | |
| File Type | dwg |
| Materials | Other |
| Measurement Units | Metric |
| Footprint Area | |
| Building Features | |
| Tags | accommodation, autocad, BAR, casino, Cut, cutting, DETAIL, draft, DWG, find, hostel, Hotel, lift, plant, RECEPTION, Restaurant, restaurante, spa, work |

