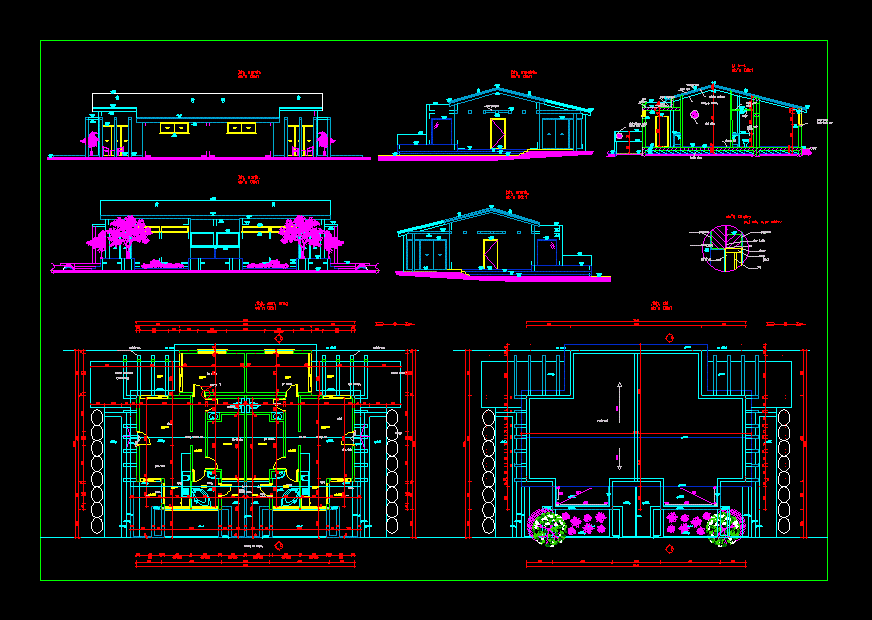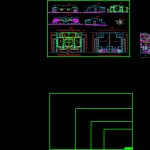
Duplex Apartment DWG Plan for AutoCAD
Duplex apartment include enter plan roof plan 1 section 4 facades and 1 detaile electric plan
Drawing labels, details, and other text information extracted from the CAD file (Translated from Maltese):
View title, pruhhey, aryy,, trhl, e cbhhi, dhbui, prdukv ng., will jhpuh, nrpx ,, JSR vurho, JSR hksho, ahru, ho, nekj ,, nycj, xkui, PHB, tufk, thzur ahru ,, rjcv nrump ,, fbhxv, e dd,, FBH, EUN, ereg,, FBH, dd, j, the tt, jzh, ngrch ,, jzh, mpubh ,, jzh, srunh ,, nxkgv, NRE, zuuh, i kyhj, yhj pbho, pry, vkcav, p, sk j, c, pr cbhv, ehho, affirm students, jzh, nzrjh ,, rgph cyui, nhfk vsjv, xnuh, euro per, g. dkuhu thuurur ,, dd, rukev, cyui ahpugho, nrhaho uchsus, vbnf,, ERV, ndcx, ubyv, trdzh Eker, Eker tsex, BDS darh eur, yhj cdhnur n, cduui zero cvhr, ddui prxpex, dkth bpj kprhmv – mbur krfz ,, dkth bpj kprhmv nudi NHO – SDO, krfz mbur ,, visonik, ndby sk ,, mupr tzge, prhmv, PBK dkuh prhmv SDO uhxubhe, kuj Jank, Beus, ntur, ERV q EHR, Beus, ntur, ervq ehrq rmpv nudi NHO, uubyv, njno ndcu ,, px mchrv, pgnui JSC ,, kjmi pgnui – duuhx, rneuk jhmubh rdhkqnudi NHO, rneuk aeug CEHR rdhkqnudi NHO, rneuk aeug c, ERV rdhkqnudi NHO, AEG knzdi, rhfuz Tushu, ktrui, eaur ,, cer, eaur, n, j bnul, Beus, tbyrby, mnus k, ERV,, htur, xhnuk, v, FBH, n, hhjx, kjank ncjhbv tsrhfkh, cskcs, transmittal report :, drawing :, :, root drawing files: , autocad map references :, acad.fmp font, shape references compiled autocad autocad :, color-dependent plot style table file references :,-the following files Could not Be :, locateds notes for distribution :, :, please copy These fonts .shx fonts to direct the-autocad fonts ory and check Manufacturer With The font about distribution rights. Supplied With autocad fonts are freely distributable., .ttf fonts ttf fonts :, Must Be Registered with-the operating system. to register, copy files to the-system These fonts folder or use technologies-the Application fonts in-the control panel. Manufacturer With The font check about distribution rights. Supplied With autocad fonts are freely distributable., please copy files to the-autocad These plot style table directory search path., the-autocad variable fontalt Was :, please make sure to September That September to the variable-the fontalt Print file or an Equivalent before Opening ANY drawings. With text Styles for missing fonts are automatically September to Print font.
Raw text data extracted from CAD file:
| Language | Other |
| Drawing Type | Plan |
| Category | House |
| Additional Screenshots |
 |
| File Type | dwg |
| Materials | Other |
| Measurement Units | Metric |
| Footprint Area | |
| Building Features | A/C |
| Tags | apartamento, apartment, appartement, aufenthalt, autocad, casa, chalet, duplex, dwelling unit, DWG, facades, haus, house, include, logement, maison, plan, residên, residence, roof, section, unidade de moradia, villa, wohnung, wohnung einheit |
