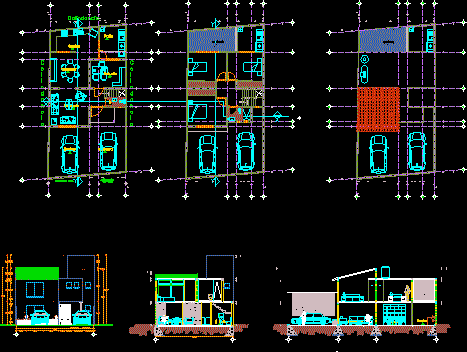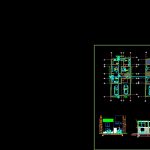ADVERTISEMENT

ADVERTISEMENT
Duplex House – DWG Section for AutoCAD
Duplex House – Three Bedrooms – Plants – Sections – Elevations
Drawing labels, details, and other text information extracted from the CAD file (Translated from Spanish):
ext., sidewalk, upstairs, ground floor, master bedroom, adjoining, garage, stay, slab projection, up pa, study, adjoining, dining room, kitchen, patio, vacuum, cover projection, bathroom, ground floor, terrace , plant roof, court x-x ‘, main facade, court y-y’, water tank, seals, owner, scale:, Miguel Angel Martinez Guevara, location., surface., project., meters, acot., orientation., north, flat., elias lizardi, house, architectural
Raw text data extracted from CAD file:
| Language | Spanish |
| Drawing Type | Section |
| Category | House |
| Additional Screenshots |
 |
| File Type | dwg |
| Materials | Other |
| Measurement Units | Metric |
| Footprint Area | |
| Building Features | Deck / Patio, Garage |
| Tags | apartamento, apartment, appartement, aufenthalt, autocad, bedrooms, casa, chalet, duplex, dwelling unit, DWG, elevations, haus, house, logement, maison, plants, residên, residence, section, sections, unidade de moradia, villa, wohnung, wohnung einheit |
ADVERTISEMENT
