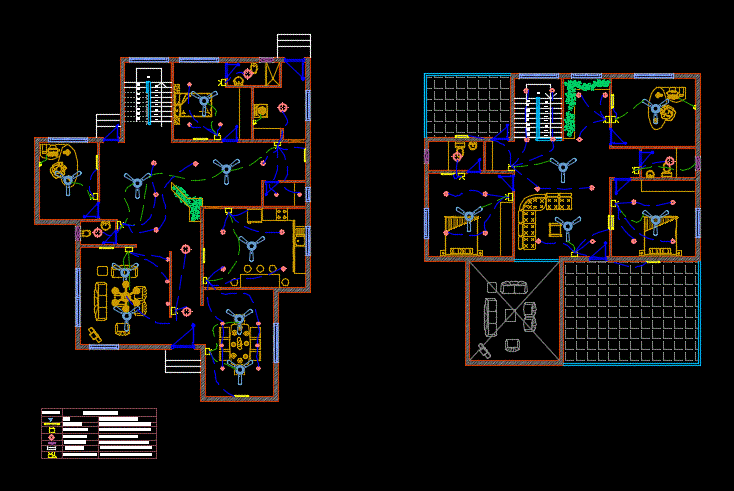ADVERTISEMENT

ADVERTISEMENT
Electrical Layout Of A Villa DWG Block for AutoCAD
Electrical installations of Villa.
Drawing labels, details, and other text information extracted from the CAD file:
dt: down take, fa: from above, all internal external water pipes are cpvc, all pvc swr pipes are cm, with solvent cement joint, csc cp concealed stopcock, nt: nahni trap, all water supply pipes are pressure tested, to cm for period of hours, s.no, description, sp: soil pipe dia, cws: water supply, wp: waste pipe dia, trwp: terrace rain water pipe dia, toilets, toilets, hogar, schedule, electrical lay out, fan, tube light, switch board, ceiling light, exhaust fan, to be fixed at ceiling, to be fixed at ht from f.l, to be fixed at ceiling, to be fixed below the beam, meter box, to be fixed at ht from f.l, socket on sb, to be fixed at ht from f.l
Raw text data extracted from CAD file:
| Language | English |
| Drawing Type | Block |
| Category | Mechanical, Electrical & Plumbing (MEP) |
| Additional Screenshots |
 |
| File Type | dwg |
| Materials | |
| Measurement Units | |
| Footprint Area | |
| Building Features | |
| Tags | autocad, block, DWG, einrichtungen, electrical, facilities, gas, gesundheit, house, installations, l'approvisionnement en eau, la sant, layout, le gaz, machine room, maquinas, maschinenrauminstallations, provision, residence, villa, wasser bestimmung, water |
ADVERTISEMENT

