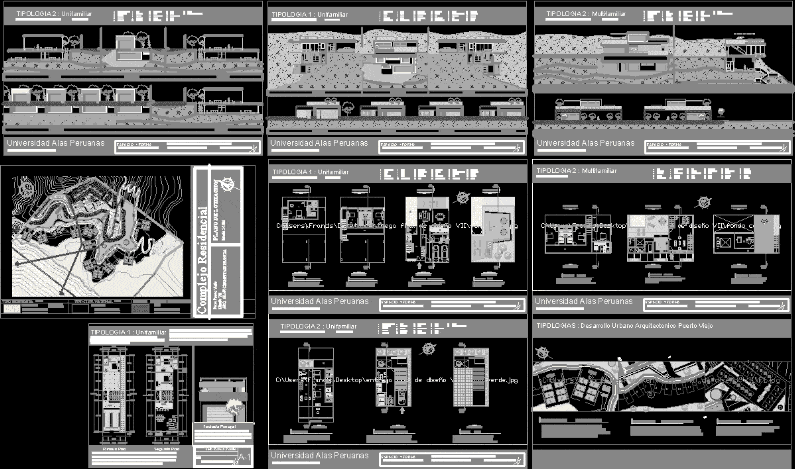
Enabling Urbana Puerto Viejo DWG Block for AutoCAD
Statement by the shores of Puerto Viejo Cañete Lima Peru with 3 types of design in Las Peñas.
Drawing labels, details, and other text information extracted from the CAD file (Translated from Spanish):
queen size bed, parking, outdoor hall, garden a, garden b, skylight, living room, kitchen, staircase, indoor hall, living room, bedroom a, garden, laundry, bathroom, wc, bedroom b, ceiling, wooden slats, Peruvian wings university, student: francis jesus hernandez cahua, court a – a, bedroom a, bedroom b, bedroom c, pazadizo, pool, terrace a, bar, pantry, bedroom d, hall, terrace b, grill, gazebo, court aa , from the shape to space, institutional bed, twin bed, p. of arq enrique guerrero hernández., p. of arq Adriana. rosemary arguelles., p. of arq francisco espitia ramos., p. of arq hugo suárez ramírez., lapa lapa, archaeological zone, lapa lapa beach, via, residential complex, b-b court, cutting of roads, multifamily blocks, single-family area, multifamily area, free area, beach, old port, design vii, arq. alan chumpitazi france, zoning plan, lotization plan, plan integral planning, general cuts plan and road cutting, land use plan, villas, multifamily, single family, residence type, vational club type, the complex has been designed thinking in the transmission of sensations, which occurs when interacting with the sea and its habitat highlighting its views, conserving the habitat to be able to mimic the space with the form., area of net, this type of building is linked to the cliff forming a spice of boxes, stacked with separations between if they seek to generate a sensation of freedom, iltmitada is conducted by means of stairs and elevators, building that rescues the born concept of san antonio seeks to generate, a vision towards the wetlands and beach with a typology in shape of, loft is formed apples that have vision to the sea as to wetlands., unifamiliares vacional, multifamilar residential, has been left for a permissible act the space e free area that intersects, both developments as well as multifamily and single-family, is how both sectors can use this level for their benefit., Comprehensive planning is carried out based on an impact study to maintain , first access through the existing entrance, second access via lapa lapa beach, children bedrooms, level floor, master bedroom, terrace, aa, bb, in the sub – level you can see an intimate relationship, and open at the same time between the exterior and interior, generating a clean link between sea and space., congruent having equal views and the same interaction between space and sea., in the first level the social activity is developed, both interior and exterior with an emphasis on the life in the sea., in the upper level the development of a climate, fresh and conservative with a superior garden, and sunbeds in a section of grills., temporary housing a, ground floor, middle floor, floor level, top floor , mult family, single-family, temporary use – club type, in the development of multifamily blocks, blending with the environment generates spaces, linked to the topography communicated through, this typology fits the building in the rugged, topography resulting in separate homes, between if to maintain the concept of freedom among themselves, highlighting a typology in so-called sets, of a more warm and natural environment, typologies: old-town architectural development, intimate zone, social zone, ceilings, detail, and subtle with the outside and links the natural with, clean spaces., We can appreciate the wide use of green area, and natural materials of the sector of San Antonio forming a rustic concept., dressing room, bedroom b, passageway, study, mezzanine, income, residential housing type a, intimate zone, social area, upper floor, balcony terrace, temporary use – villas, central elevators and side stairs, storage, bedroom, patio, store a, area of products, passageway, balcony, this type of housing type unifamiliar consists of a distribution, connected in turn with a theatine that will help to ventilate and illuminate, said environments for the greatest comfort of the client., first floor, second floor , architectural in terms of anthropometry and ergonomics taking advantage of each, space and give a precise use, adequate, estimating the climate, sun, wind, and so there is a relationship with the environment and mimic with the., the types of flats that each environment is shown, designed for the absorption and heat transfer depending on the use developed in each place., main facade, the facade is developed with wooden laces, so as to create a minimalist facade and obtain, based on the wood those details of life you need, to get the balance between design and environment., felix roman portillo, designer
Raw text data extracted from CAD file:
| Language | Spanish |
| Drawing Type | Block |
| Category | Condominium |
| Additional Screenshots |
       |
| File Type | dwg |
| Materials | Wood, Other |
| Measurement Units | Metric |
| Footprint Area | |
| Building Features | Garden / Park, Pool, Deck / Patio, Elevator, Parking |
| Tags | apartment, autocad, block, building, condo, Design, DWG, eigenverantwortung, enabling, Family, group home, grup, las, lima, mehrfamilien, multi, multifamily housing, ownership, partnerschaft, partnership, PERU, puerto, types, urbana |

