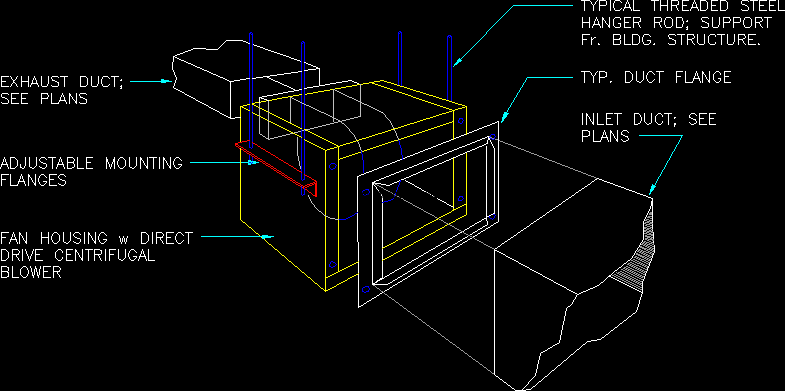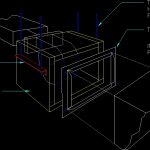ADVERTISEMENT

ADVERTISEMENT
Exhaust Fan–Inline DWG Block for AutoCAD
INLINE EXHAUST FAN
Drawing labels, details, and other text information extracted from the CAD file:
drive centrifugal, blower, adjustable mounting, exhaust, see plans, fan housing direct, flanges, inlet see, fr. bldg. structure., hanger support, typical threaded steel, typ. duct flange, plans
Raw text data extracted from CAD file:
Drawing labels, details, and other text information extracted from the CAD file:
drive centrifugal, blower, adjustable mounting, exhaust, see plans, fan housing direct, flanges, inlet see, fr. bldg. structure., hanger support, typical threaded steel, typ. duct flange, plans
Raw text data extracted from CAD file:
| Language | English |
| Drawing Type | Block |
| Category | Climate Conditioning |
| Additional Screenshots |
 |
| File Type | dwg |
| Materials | Steel, Other |
| Measurement Units | |
| Footprint Area | |
| Building Features | |
| Tags | air conditioning, air conditionné, ar condicionado, autocad, block, DWG, exhaust, fan, klimaanlage |
ADVERTISEMENT

