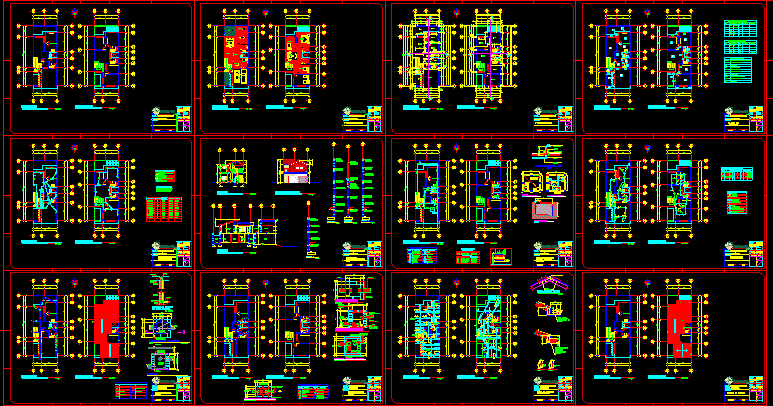
Fam Residence Cruz Herrera DWG Plan for AutoCAD
Single Family, complete development of plans and construction details of the home
Drawing labels, details, and other text information extracted from the CAD file (Translated from Spanish):
without esc., detail of tap for green areas, galvanized elbow, male adapter, concrete base, tap with threaded, modular, project: family residence cross herrera, location: san josé pinula, sheet :, scale: indicated, corrected: , reviewed :, approved :, supervised :, timbre :, design: enrique álvarez, vo. bo., second level, residence fam. cross herrera, first level, pergola, dining room, living room, kitchen, laundry, patio, serv. bedroom, s.s. service, study, lobby, garage, garden, master bedroom, ss, family room, eng, pc, bal, per, tca, pl, simbology, engramado, clay tile, wooden pergola, ceramic floor, cement cake smoothing, slab stone, window stencil, type, height, width, ashlar, units, material, variable, sheet of doors, on frame, wood, aluminum, shoe detail, details of columns, family residence cruz herrera, npt., shoe, level, exterior, detail of unifying box, plant, cut cc, enters, cu, junction box, horizontal tee, direction of the slope, description, symbol, terminal siphon, horizontal yee, pipe pvc d indicated, nomenclature, junction box with rest, without scale, detail of descent, rainwater, wall, roof, slope, slab, sieve, overlap, interior reinforcement, finished, floor level, cement, smoothing, sale, cement smoothing , tube, tayuyo brick, grease trap box plant, scale: schematic, am bos senses, brick tayuyo, pen., base, entrance, reinforcement, senses, exit, raised, projection, lid, union box plant, union box section, c.t.g., c.s., ban, simbology black water, pipe t.c. for black water, vertical tee, siphon box, grease trap box, inlet pipe, lid, armed, tee, suction projection, intake pipe projection, ladder, plant, cistern foundation, tank slab plant, section of cistern, water level, cistern, check key, globe key, reducer, stopcock, pump, jet or tap, cold water pipe, hot water pipe, ups, comes, section, stirrups or link, reinforcement cistern, column sheet, sill sheet, garden stream, pile, toilet, bidet, sink, shower, tub, washing machine, dishwasher, heater, entry and exit, level p. t., detail output to artifacts, bridge wire, lighting circuits, counter, double reflector, slab pipe, slab focus, lighting symbology, place, unit, flip on, vol., circuit, use, lighting, plant high, ground floor, power outlet circuits, power symbology, underground pipe, – in slabs place ducts on reinforced bed, specifications and notes, finished floor, protection, circuits, location, load, force, dryer, furnished floor, bounded plant , plant of finishes, plant roofs, installation plant electric lighting, electric power installation plant, service yard, family room, income, main elevation, final floor, intermediate floor, intermidia floor, cast slab, moisture floor
Raw text data extracted from CAD file:
| Language | Spanish |
| Drawing Type | Plan |
| Category | House |
| Additional Screenshots |
 |
| File Type | dwg |
| Materials | Aluminum, Concrete, Wood, Other |
| Measurement Units | Metric |
| Footprint Area | |
| Building Features | Garden / Park, Deck / Patio, Garage |
| Tags | apartamento, apartment, appartement, aufenthalt, autocad, casa, chalet, complete, construction, cruz, details, development, dwelling unit, DWG, Family, haus, home, house, logement, maison, plan, plans, residên, residence, single, unidade de moradia, villa, wohnung, wohnung einheit |
