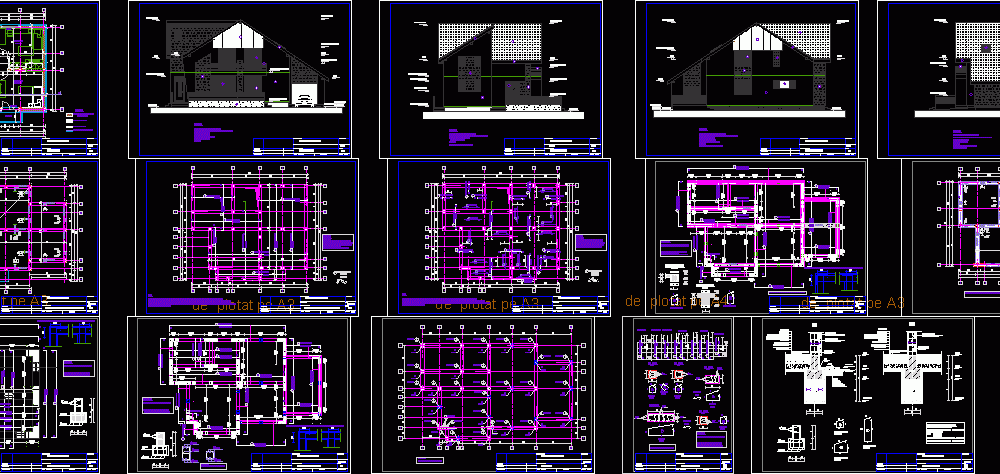ADVERTISEMENT

ADVERTISEMENT
Family DWG Plan for AutoCAD
Housing architectural plans with 2 levels – plants – sections – facades etc – structural drawings – Installations – Details. Romania House, housing. Unit Apartment Residence villa. Haus wohnung Einheit aufenthalt village maison appartement wohnung logement RÃ © subsidence House of Moradia Unidade apartment
Drawing labels, details, and other text information extracted from the CAD file (Translated from Romanian):
bb, the name of the plan :, beneficiary :, scale :, plan :, drawing, projected, date :, project no :, architecture, phase :, project boss, project title:, placa :, resistance, pth., aqua, ciofu florin house, house, house, house, house, house, house, house, house, house, house, house, house, garden , bitumen, section aa, cardboard wall, section bb
Raw text data extracted from CAD file:
| Language | Other |
| Drawing Type | Plan |
| Category | House |
| Additional Screenshots |
 |
| File Type | dwg |
| Materials | Plastic, Other |
| Measurement Units | Metric |
| Footprint Area | |
| Building Features | Garden / Park |
| Tags | apartamento, apartment, appartement, architectural, aufenthalt, autocad, casa, chalet, drawings, dwelling unit, DWG, facades, Family, haus, house, Housing, installations, levels, logement, maison, plan, plans, plants, residên, residence, sections, structural, unidade de moradia, villa, wohnung, wohnung einheit |
ADVERTISEMENT
