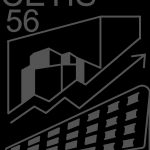ADVERTISEMENT

ADVERTISEMENT
Family DWG Section for AutoCAD
Here is an very detailed architectural plan, furnished apartments are two floors, a roof plan, sections and facades
Drawing labels, details, and other text information extracted from the CAD file (Translated from Spanish):
cetis, orange, almond, jacaranda, high, towers, north :, longitudinal cut a-a ‘, cross-section b-b’, ground floor, bathroom, bedroom, garage, garden, stay, library, tv room, dining room, kitchen, p. of service, facade, side facade, specifications: architectural plan: plant, facades, cuts., Prof .: guadalupe ruiz tomasa, hall: guzman reyes edgar, qualification :, key :, empty, terrace, upper floor, roof plant, window, door, loading wall, line of axes, dividing wall, slope, colindansea, access, up, buoy, boundary, low, sliding door, a-a ‘, longitudinal cut, b-b’, cross-section, main
Raw text data extracted from CAD file:
| Language | Spanish |
| Drawing Type | Section |
| Category | House |
| Additional Screenshots |
 |
| File Type | dwg |
| Materials | Other |
| Measurement Units | Metric |
| Footprint Area | |
| Building Features | Garden / Park, Garage |
| Tags | apartamento, apartment, apartments, appartement, architectural, aufenthalt, autocad, casa, chalet, cuts, detailed, dwelling unit, DWG, facades, Family, floors, furnished, haus, house, house room, logement, maison, plan, residên, residence, roof, section, sections, unidade de moradia, villa, wohnung, wohnung einheit |
ADVERTISEMENT

