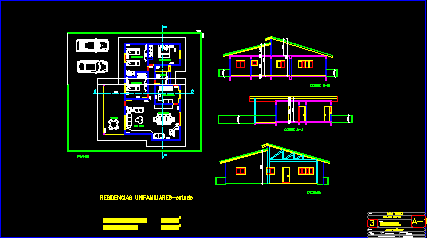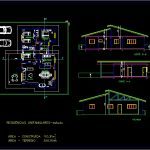ADVERTISEMENT

ADVERTISEMENT
Family House DWG Section for AutoCAD
Family house – 110m2 – Plant – Sections
Drawing labels, details, and other text information extracted from the CAD file (Translated from Portuguese):
description :, civil eng dorival towers, proprietary :, scale :, diagram :, study elaborated by :, no. design, design :, architectural, date :, area built by house, crea, area – ground floor, area – upper, total, cut bb, facade, bedroom ii, bedroom iii, bath, dining room, living room, bedroom i 1 bedroom flat for sale in London, London, London
Raw text data extracted from CAD file:
| Language | Portuguese |
| Drawing Type | Section |
| Category | House |
| Additional Screenshots |
 |
| File Type | dwg |
| Materials | Other |
| Measurement Units | Metric |
| Footprint Area | |
| Building Features | A/C |
| Tags | apartamento, apartment, appartement, aufenthalt, autocad, casa, chalet, dwelling unit, DWG, Family, haus, house, logement, maison, plant, residên, residence, section, sections, unidade de moradia, villa, wohnung, wohnung einheit |
ADVERTISEMENT
