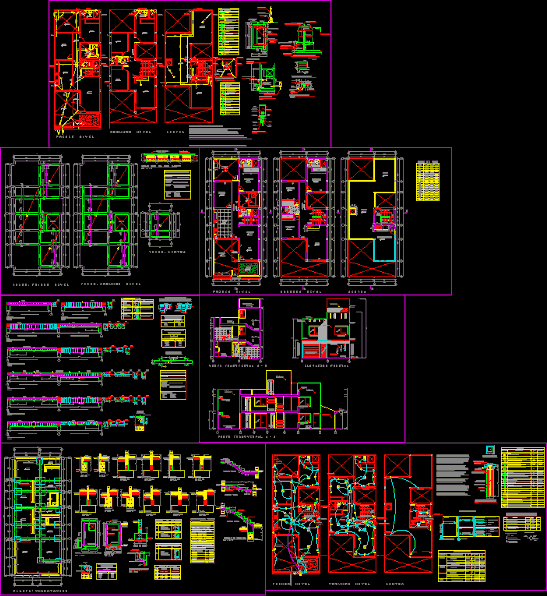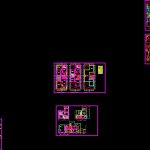
Family Housing Duplex DWG Plan for AutoCAD
4 bedrooms – study – access terrace – complete plans – structures – foundations – electricity – plants – facades
Drawing labels, details, and other text information extracted from the CAD file (Translated from Spanish):
foundation, ladder, compacted filling, shoe, own material, detail of the cistern, xx cut, manual tamping, flooring, cistern and overflow box, overflow, box, cortey – and, overflow box detail, column anchor , shoe detail and, flooring, reinforcement, shape, type, foundation beam box, column frame, foundation beam, cistern, columns, coatings, steel, ladder, shoes, overc. reinforced, technical specifications, concrete, specif., abutments, longitudinal reinforcement d, rod diameter, overlap joints, in the reinforcement: shoe box, section, reduction, sanitary t, description, l e y e n d a g e e, sewage network. PVC Pipe. salt., bronze threaded register, ventilation pipe. PVC Pipe. salt., symbol, meter, electric pump, l e y e n d a a g u a, hot water pipe pvc pipe, junction of pipe without connection, gate valve, cold water pipe. pvc. pipe, check type valve, universal union, irrigation and cleaning tap, float valve, comes and goes, arrives and, rises impulsion pipe, suction pipe, arrives, water supply pipe, c.rebose, baja , tank, elevated, arrives impulsion pipe, therma, goes down to the therma, .. the water pipes embedded in the wall will be placed before settling brick, .. the materials will all be of the same trademark and will not be exposed to the fire, .. the joints between drain pipes will be made by accessories of the same manufacturer, technical specifications: water and sewer, first level, second level, roof, detail of the therma, electric heater, thermostat, resistance, cold water enters, universal union, comes ac, safety valve, simple union, gate valve, tank plant, overflow pipe, foot valve, bucket, starting level, pump, electrodes, control, pump, pipeline i mpulsion, stop level, cleaning pipe, electrode holder box, hermetic for control, feed pipe, float, cut aa, detail cistern, levels, detail overflow box, pvc, metal grid, bb cut, pipe, cover concrete, plant: elevated tank, brick wall, automatic pumping control, air gap, start level, stop level, elevated tank detail, reinforced concrete slab, roof roof, overflow box plant, type of, vain, box of bays, alfeizer, width, height, dimensions, up, bathroom, passage, living, bedroom, garden, carport, patio, patio, service, study, kitchen, dining room, living room, terrace, projection lightened ceiling, low ceiling projection, laundry, closet, pastry projection, elevating port projection, elevated tank, location, service patio, cortetransversalb – b, cortetransversala – a, fixed, wooden, frame and contram bow, fine tarrajeo, pint. latex to define, wooden door lift, wooden door, natural varnish paint, elevacionfrontal, roof tile, roof, wall, to give by fab., type of output, spot light with incandescent lamp, or halogen dichroic embedded to ceiling, board main distribution, meter, with straight lamp attached to the ceiling, sub. distribution board, with circular lamp attached to ceiling, bracket with lamp type luminaire or similar, with incandescent or compact fluorescent lamp, description, fluorescent square artifact with acrylic cover, fluorescent rectangular artifact with acrylic cover, legend, telephone outlet, output for intercom or timbre vibrator, pass box and wall junction or standart derivation, pushbutton or bell, telecable output, thermo-magnetic switch, pt, external telephone interconnection box, private interconnection telephone box or intercom, cable interconnection box, embedded in wall or ceiling, crossing of pipeline without connection, feeder or sub-feeder with tw cable in pvc-p tube, ground hole, minimum technical specifications, incomplete in their faces and dimensions indicated in the legend., light for circuits derived and of the heavy type for the, millimetric sections indicated in plan and diagrams, or s I do not know, for surface installations, PVC moldings of the same or similar to those of the magic series or the modus line of ticino, with anodized or thermoplastic aluminum plates, bolting or pressure rupture power, will be used. amperages given in, door and lock enameled and hammered in the furnace, with distribution, for the arrivals we will use boxes of the heavy type, respectively. the dice will be made of phenolic material, single-line diagram and dimensions given by the provider house, electrical concessions and other regulations in force in the specialty, national construction regulations
Raw text data extracted from CAD file:
| Language | Spanish |
| Drawing Type | Plan |
| Category | House |
| Additional Screenshots |
 |
| File Type | dwg |
| Materials | Aluminum, Concrete, Plastic, Steel, Wood, Other |
| Measurement Units | Imperial |
| Footprint Area | |
| Building Features | Garden / Park, Deck / Patio |
| Tags | access, apartamento, apartment, appartement, aufenthalt, autocad, bedrooms, casa, chalet, complete, detached, duplex, dwelling unit, DWG, electricity, Family, foundations, haus, house, Housing, logement, maison, plan, plans, residên, residence, structures, study, terrace, unidade de moradia, villa, wohnung, wohnung einheit |
