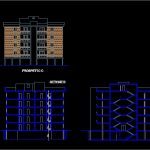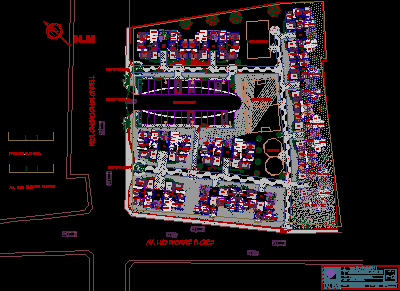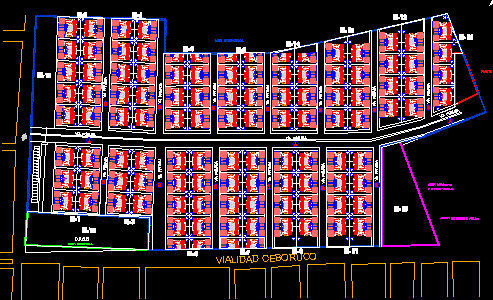Apartment Building DWG Block for AutoCAD
ADVERTISEMENT

ADVERTISEMENT
Apartment Building; Condos; Flats
Drawing labels, details, and other text information extracted from the CAD file (Translated from Italian):
tools for designing cad design schemes for a residential tower, web, arch, .it, prospectus, section, type of accommodation, Rep., section, Rep., sp mq., m., ll square meters., m., total up per sqm accommodation., section, prospectus
Raw text data extracted from CAD file:
| Language | N/A |
| Drawing Type | Block |
| Category | Condominium |
| Additional Screenshots |
 |
| File Type | dwg |
| Materials | |
| Measurement Units | |
| Footprint Area | |
| Building Features | |
| Tags | apartment, apartment building, autocad, block, building, condo, Condos, DWG, eigenverantwortung, Family, flats, group home, grup, mehrfamilien, multi, multifamily housing, ownership, partnerschaft, partnership |








