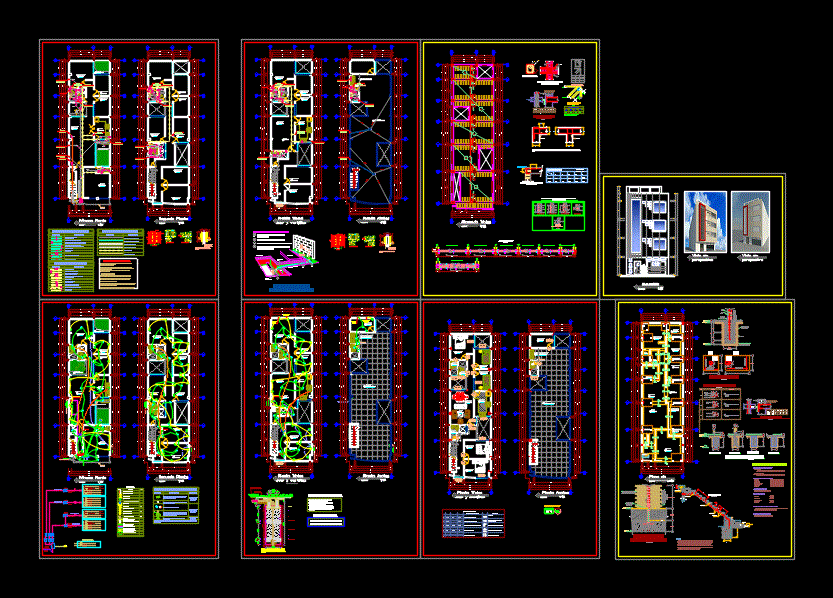
Four Floors Living Multi Housing DWG Full Project for AutoCAD
MULTI FOUR FLOORS OF LAND IN A NARROW 6.50X21.50 – THE PROJECT CONSISTS OF ARCHITECTURAL PLANS (PLANT; CORTES; LIFT; RENDER); STRUCTURAL PLANS; PLUMBING PLANS; ELECTRICAL INSTALLATIONS PLANNING AND EACH WITH ITS DETAILS .
Drawing labels, details, and other text information extracted from the CAD file (Translated from Spanish):
placed at the time of construction, note: the length provided will be the minimum, total, det. bending, radius, stirrup detail, detail of the reinforcement in the, column beam knot, stirrup detail, column stirrups, beam stirrups, bottom bar, top bar, no scale, bottom, top, bar, beam, length of development , structural details, detail of d in case of meetings in plant, beam d, see table, lower bars, in meetings, minimum disposition of stirrups, f’c, long. desar in cm., bell, variable height, variable, cr, nt, nf, location, watt-hour meter, electrical distribution board, bell push button, ground hole, exit for internal telephone, single or unipolar switch, exit for spot light, square pass box, double bipolar receptacle with, output for three-phase electric cooker, universal type forks, switch switch, electric therma, thermo-type automatic switch, recessed pipe in ceiling or wall, ceiling recessed pipe and wall, pipe embedded in ceiling or wall, pipe, exit for lighting on the ceiling, exit for lighting on the wall, description, symbol, legend, one switch, two strokes, boxes of passage with blind cover with measures, for tv set – cable, cable TV, ceramic floor, kitchen, shop, parquet floor, dining room, living room, bedroom, bathroom, patio, garden, storeroom, foundation plan, scale, foundation details, staircase typical, staircase foundation, lightweight slab, detail of footings, column table, type, detail, stirrups, distribution of stirrups, additional, column detail, typical confinement, vertical reinforcement, see table of columns, sub-shoe, filling with material, own, compacted., see distribution of, stirrups box, columns, the proposed structural system is of the type contributed, in such sense, the columns and beams in both directions must be independent, these cases the walls should be confined by columns of, note:, technical specifications, reinforced concrete works, simple concrete works, reinforcing steel, beams and slabs, ores, stairs, columns, footings, foundations, masonry walls and partitions, ground resistance, coatings, elevation, perspective view, typical lightened, joists, cabbage, beam detail, beams, detail of sections, first floor, second floor, roof projection, roof plant, span key, yes symbol for windows, width, sill, tall, symbol for doors, model, finish, typical use except when, silhouette, is indicated, plymouth, charleston, main door of bathrooms, offices., matt stainless steel, templex doors and curtain walls. , lafonte, doors of reduced board and plywood, stainless steel, doors of ss.hh. interior., warehouses and machine room, description, ball bolt., knob always free with universal button and, security key., door knob type bronze, antique. separate handle., latch or simple bolt inside., latch with safe on floor and trnsversal ,, with a security lock., locksmith on doors, tendal, storage, patio laundry, – the boxes for receptacle, switch, pulse- , – the boxes for lighting step and heater, – the conductors will be lined with copper, bell ringer and TV antenna output or output for, load table, iron plate, galvanized, electrical technical specifications, symbol, material , automatic thermomagnetic values, cabinet with door and sheet metal switches, according to one-line diagram., indicated in the drawing., aluminum with rectangular openings for, the installation of dice type ticino, stable phenolic cover, cast aluminum, reflector, heavy type , light type, adonized, according to standards., sc a, b, well to ground, electric fluid goes up to the roof, climbs feeder to roof outlet, second floor, first floor, It has, rush, third floor, lighting, outlet, heater, reserve, fourth floor, salt, charcoal, copper rod, sifted earth, ground to ground pit, line entry, comes electric fluid, comes cable tv network from the concessionaire, arrives: had for telephone, climbs ventilation, goes to public gutter, grate type drain, legend drain accessories, symbols, water meter, arrival of water to tank cistern, electric therma, gate key, universal union, legend water accessories, check valve, irrigation tap, water tap, storm drain network, sewage network, sewage network, ventilation pipe network, cold water network, hot water network, pipe legend sanitary, pipes, point, water, one pice acquajet, spring lavatory, brick wall, hose, concrete filling, every two rows, elevation, following slopes :, medium pressure of indicated diameters, only the pipes
Raw text data extracted from CAD file:
| Language | Spanish |
| Drawing Type | Full Project |
| Category | Condominium |
| Additional Screenshots |
 |
| File Type | dwg |
| Materials | Aluminum, Concrete, Masonry, Plastic, Steel, Wood, Other |
| Measurement Units | Imperial |
| Footprint Area | |
| Building Features | Garden / Park, Deck / Patio |
| Tags | apartment, architectural, architecture, autocad, building, condo, consists, cortes, details, DWG, eigenverantwortung, Family, floors, full, group home, grup, Housing, land, living, mehrfamilien, multi, multifamily housing, narrow, ownership, partnerschaft, partnership, plans, plant, Project, structures |
