
Garou Bridge DWG Plan for AutoCAD
Bridge Plans garou (section mixed with steel beams. For minor traffic of vehicles, and pedestrians motocards).
Drawing labels, details, and other text information extracted from the CAD file (Translated from Spanish):
regional government huanuco, abelardo quiñones, av. jose vega jauregui, municipal stadium, construction of the bridge for the transit of pedestrians and vehicles, location, location, construction of the pedestrian bridge and smaller vehicles, the mercy – chanchamayo, construction of the pedestrian bridge for the transit of pedestrians and minor vehicles, the mercy , chanchamayo province – junin, project:, chanchamayo provincial municipality, public works management, gub-management of works and liquidations, project, construction of the bridge for the transit of pedestrians and minor vehicles, plane, specialty, responsible:, digitalization :, date :, scale :, sheet :, mayor, location – location, structures, ing. walter h. majino lagoon, mrs. liv margrete haug landmo, grte. of works, ing. luis cabanillas fernandez, sub manager of works and liquidations, ing. reynaldo f. suarez landauro, indicated, longitudinal section of the main beam, cross section in the supports, cross section in center of sections, against arrow beam of armed, detail of connectors, isometric view of slab, beam diaphragm, diaphragm beams, temperature steel. , connectors, main beam, collaborative plate, bridge axis, collaborative plate detail, slab, d ”, diaphragm, beam detail, dimensions and properties for the design, ipe profile, main beam plant, main beam, beam diaphragm, metal beam, connectors, welds, typical section of upstream rock, average diameter, current water level, current land profile, maximum water level, fill, concrete wall, Ave., circumvallation, malecon, left abutment , right abutment, detail of castling, architecture, concrete wall, existing, profiled bed, river, geotextile filter, b – b cut, private property, lp, pedestrian path, vehicular road lar, bed of river garou, cut a – a, cut c – c, park, sidewalk, variable, typical plant of upstream riverbed, section b – b, sections of accesses, longitudinal profile, level of terrain, distance, type of soil, mileage, loose material, river, bottom level, retaining wall of existing stone, river garou, calle los oropeles, rio garou, existing canal, own material of river, topographic – general plant, topographic, plant-topographical, general plant, cuts – profile, lower wing – core, stiffener – lower wing, upper wing – stiffener, upper wing – core, tfs, soul-soul detail, plant, soul, upper wing, lower wing, cutting detail, detail welding, structural steel mesh in superstructure, description, type, metal beam, stiffeners, support, edge stops, longitudinal, transversal, pillar axis, galvanized steel, properties of structural steels, width, length or, galvanized protection, note: c: stem diameter l: stem length d: head diameter h: head height, note: h: height b: base p: flange, cut bb, handrail, shaft, cut cc, cut dd, cut ee, cut aa, road, slab geometry: sections, geometric slab: plant and profile, storm drain, pvc, beam, path, breaker, road axis, reinforcement detail, cross section, reinforcement sidewalk, slab reinforcement, trunk, front heel, approach slab, abutments, abutments: details – sections, left abutment profile, right abutment profile, left abutment plant, right, left eave, concrete cyclopean, isometric, abutment wing wall, a – a cut, b – b cut, c – c cut, design and construction specifications, – screen, reinforcing steel, structural steel, – approximation slabs, minimum coverings, – slabs: upper layer, lower layer, – its T ribos and pillars, welding, – footings, – eave shoes, concrete:, – footboards abutments, technical specifications, footboard, concrete cyclopean:, – eaves, – slab and sidewalk board, – trunk, – leveling concrete, – slab of board, support devices, design overload:, minimum anchor lengths and reinforcement overlap :, – neoprene, – abutments, – abutments, note: unless specific indication in the drawing, anchorage length, joints and hooks, cut aa , detail of reinforcement in shoe, detail of reinforcement in screen and trunk, detail of reinforcement in wall, reinforcement in stirrups, floor of, support of handrail, section aa, of fixed support, detail of anchoring, plant fixed support, plant support mobile , support of neoprene, expansion joint in stirrup, seal detail, neoprene seal type m, anchor, neoprene, cant., metered elements rails, metered metal expansion joint, partial weight, item, description, cant, support devices , railings and joints, free nut, washer, information plate, bolt, base plate, bolts, pte. pedestrian, informative signal, structure,
Raw text data extracted from CAD file:
| Language | Spanish |
| Drawing Type | Plan |
| Category | Roads, Bridges and Dams |
| Additional Screenshots |
    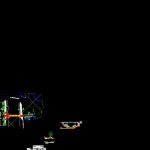  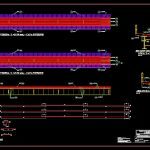 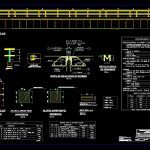 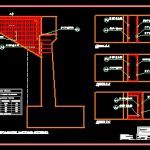 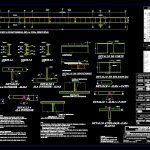 |
| File Type | dwg |
| Materials | Concrete, Steel, Other |
| Measurement Units | Imperial |
| Footprint Area | |
| Building Features | Garden / Park |
| Tags | autocad, beams, bridge, DWG, location, mixed, plan, plans, section, signaling, steel, structures, traffic, Vehicles |
