ADVERTISEMENT
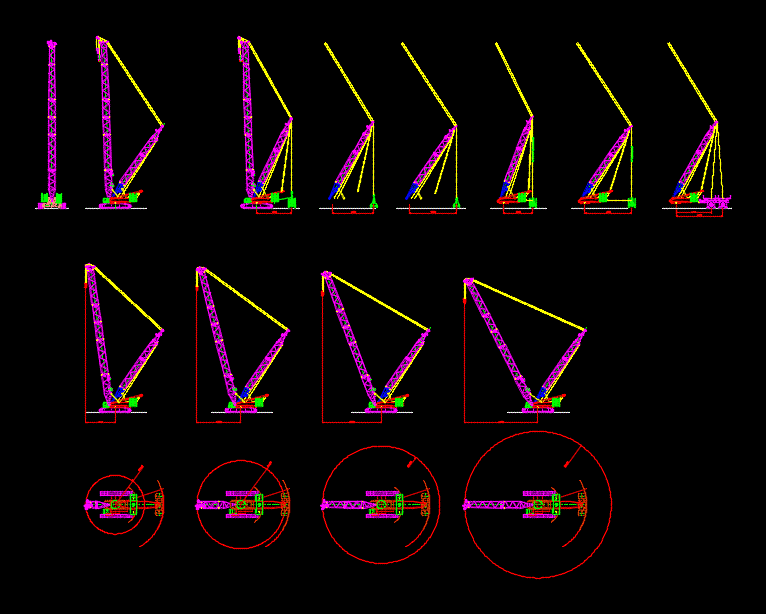
ADVERTISEMENT
Grua 2D DWG Plan for AutoCAD
2d drawing – plan and view
Drawing labels, details, and other text information extracted from the CAD file:
as noted, issued for comment, boom configs., r convex, r concave, ramp angle max r convex r concave, preliminary, mover : type: weight: power:, equipment information, cargo weight trailer weight others gross weight load per axleline load per axle load per wheel ground pressure, transport data, cargo infomration, if in doubt ask, text text, drawing notes, this document and any information or descriptive matter set our in it are confidential and copyright property and must not be disclosed, loaded, copied or used for any pupose whatsoever without prior written permission., note:, drawn by:, date:, willi tobler, project, do not scale, text .., dwg file name
Raw text data extracted from CAD file:
| Language | English |
| Drawing Type | Plan |
| Category | Industrial |
| Additional Screenshots |
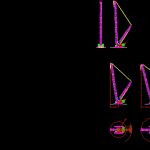 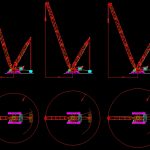 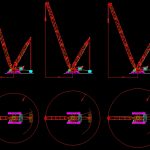 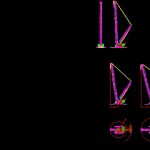 |
| File Type | dwg |
| Materials | Other |
| Measurement Units | Metric |
| Footprint Area | |
| Building Features | |
| Tags | 2d, aspirador de pó, aspirateur, autocad, bohrmaschine, compresseur, compressor, crane, drawing, drill, DWG, guincho, kompressor, machine, machine de forage, machinery, máqu, pen, plan, press, rack, staubsauger, treuil, vacuum, View, winch, winde |
ADVERTISEMENT

