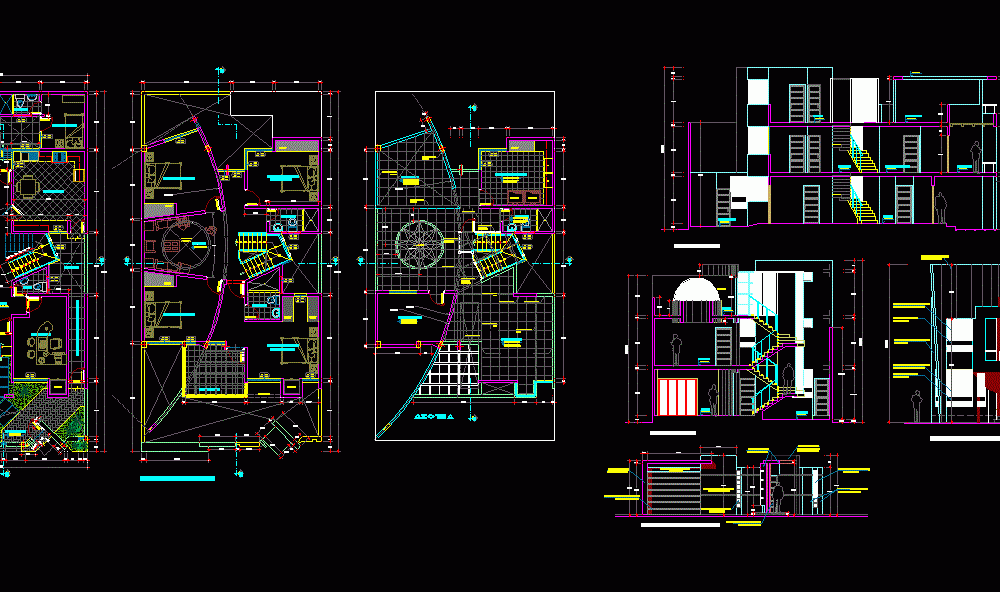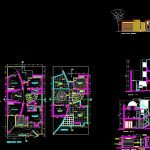
Home DWG Section for AutoCAD
is a 3-storey house with sections and elevations.
Drawing labels, details, and other text information extracted from the CAD file (Translated from Spanish):
lift fence, front elevation, hall, entrance, garden, car port, projection roof cantilever, lintel, bathroom, study, kitchen, bedroom, dining room, hall, sh, service passage, terrace, first floor, balcony, master, closet, guest, living room, second floor, ramp, patio, wooden drawbridge, projection, skylight, bar, tendal, storage, roof, laundry, beam projection, dryer, washing machine, coverage projection, light, entertainment center, bar, without roofing, polished concrete floor, color ceramic floor, ceiling projection, metal structure, covering, polycarbonate, cold-weather, dome, curved concrete plate, moss green color, wall with tarrajeo rubbed, cream color, yellow ocher, machimbrado wooden door, color natural cedar, light cover with drywall, fascinating color, smoke white frame, mahogany wood lintel, natural color, concrete slab, marble type veneer, gray or black color, machined wooden door, mod elo waves
Raw text data extracted from CAD file:
| Language | Spanish |
| Drawing Type | Section |
| Category | House |
| Additional Screenshots |
 |
| File Type | dwg |
| Materials | Concrete, Wood, Other |
| Measurement Units | Metric |
| Footprint Area | |
| Building Features | Garden / Park, Deck / Patio |
| Tags | apartamento, apartment, appartement, aufenthalt, autocad, casa, chalet, cottage, dwelling unit, DWG, elevations, haus, home, house, logement, maison, residên, residence, section, sections, storey, unidade de moradia, villa, wohnung, wohnung einheit |

