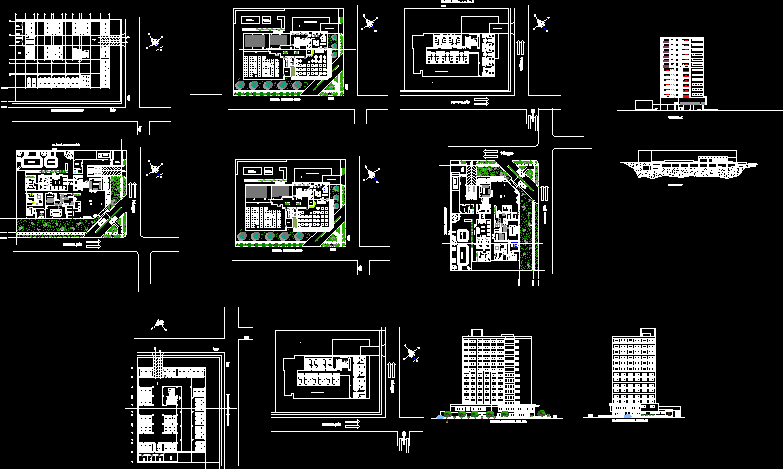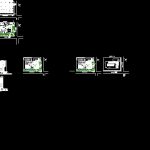
Hotel DWG Block for AutoCAD
Suits urban hotel; simples
Drawing labels, details, and other text information extracted from the CAD file (Translated from Spanish):
lot, municipal area, curb line, property line, construction line, iveco, electric plant, electric room, pumping room, water tank, meeting room, kitchen, second floor, c. toilet, shup b, property line, construction line, curb line, ramp projection, projected built area, delivery area, cooking zone, preparation area, washing area, cold store, food and legume deposit, deposit dry food, deposit of drinks, bar, served, projection pool adults, projection pool children, low, up, storage, deposit, first floor, scale:, meeting room, secretaries, communication center, gym, general management, first aid, file, counter, security, deposit, buttons, reception, sauna, spa, bathroom woman, dep. Herr., dining employees, vestier h., office, warehouse, laundry, looby, vestier m., bathroom, bathroom man, wc h., wc m., pool adults, pool children, access employees, download, vehicular access, b -bq, control., projection built area, university of the atlantic, faculty of architecture, design viii, dino violi botta, elizabeth ayo mendoza jucell mendoza puello, plant basement first floor, observations :, iron, teacher :, students :, contains :
Raw text data extracted from CAD file:
| Language | Spanish |
| Drawing Type | Block |
| Category | Hotel, Restaurants & Recreation |
| Additional Screenshots |
 |
| File Type | dwg |
| Materials | Other |
| Measurement Units | Metric |
| Footprint Area | |
| Building Features | Pool |
| Tags | accommodation, autocad, block, building, casino, DWG, hostel, Hotel, Restaurant, restaurante, spa, urban |

