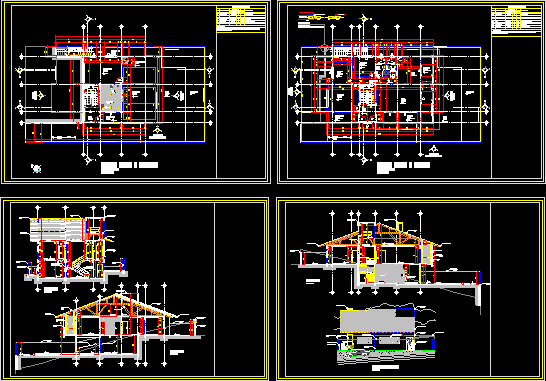
House DWG Section for AutoCAD
House in Alvenaria – 2 Plants – 3 bedrooms – Plants – Sections – Wooden roof
Drawing labels, details, and other text information extracted from the CAD file (Translated from Portuguese):
Flourish office p Ceramic bwc washing hall hall garage grille patio P: slate lawn porch ramp window frames relationship observations maximo-air vao masonry common door specifications , solid wood, sill, quant., openings, closure, anodized aluminum profile windows, painted white with transparent glass of, thicknesses specified above, ground floor – basement, elevation, front, left side, rises, projection of the balcony, upper floor, descends, projection of the upper pavement, ground floor plan, p: são tomé white, kitchen, room, p: light wood, room, balcony, suite, fixed, projection of the roof, detail, door grate, finished floor, ladder, roof, sidewalk, living room, wooden structure, colonial tile, metal handrail, masonry wall, waterproofed slab, fixed, white anodized paint, metal staircase, aluminum gutter, gate cover, front wall gradi l metallic, original terrain projection, aa cut, bb cut, cc cut, rotisserie chimney, white color, steel beam, barbecue, white brick, wooden structure, retaining wall, front facade, projection front wall, tile colonial, aluminum windows, metallic railing, flower box, masonry plastered, color: yellow, entrance hall, color: white, projection of the terrain, original, projection of the front wall
Raw text data extracted from CAD file:
| Language | Portuguese |
| Drawing Type | Section |
| Category | House |
| Additional Screenshots |
 |
| File Type | dwg |
| Materials | Aluminum, Glass, Masonry, Steel, Wood, Other |
| Measurement Units | Metric |
| Footprint Area | |
| Building Features | Deck / Patio, Garage |
| Tags | apartamento, apartment, appartement, aufenthalt, autocad, bedrooms, casa, chalet, dwelling unit, DWG, haus, house, logement, maison, plants, residên, residence, roof, section, sections, unidade de moradia, villa, wohnung, wohnung einheit, wooden |
