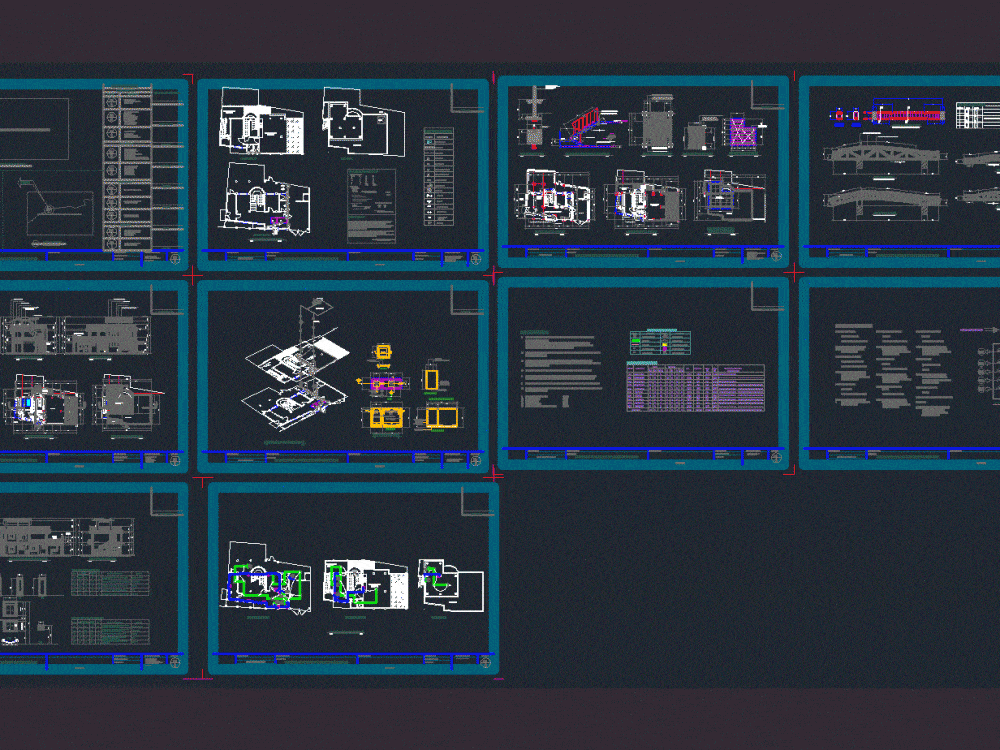
House DWG Section for AutoCAD
Renovation detail of residential building. Plants – Sections – Views – Details
Drawing labels, details, and other text information extracted from the CAD file:
c l, n a t i o n a l r o a d, existing window, short span, long span, manhole, digestive chamber, leaching chamber, outlet, inlet, to public street sewer canal, plan, section, section b-b, section a-a, manhole cover detail, p l a n, air space, digestive chamber, leaching chamber, concrete slab, septic vault detail, scale, certified by:, project title:, approved by:, designed by:, revisions:, completion date:, prc no.:, ptr no.: date:, tin no.:, place issued:, a r c h i t e c t, sheet contents, sheet no., republic of the philippines, d p w h, office of the building official, municipal of lemery,iloilo, architectural, structural, electrical, sanitary, mechanical, table of contents, sheet no. :, sheet contents:, a r c h i t e c t u r a l, s t r u c t u r a l, e l e c t r i c a l, s a n i t a r y, p e r s p e c t i v e v i e w, site development plan, vicinity map, perspective view site development plan vicinity map, windows detail doors detail schedule of doors schedule of windows, ground floor plan roof plan front elevation left side elevation rear elevation, proposed, location: culasi, ajuy,iloilo, living area, bedroom, carport, outdoor kitchen, hallway, balcony, ground floor plan, second floor plan, roofdeck line, roofdeck floor plan, o w n e r s, roofdeck, landing, front elevation, n.g.l., f.f.l., roofdeck f.f.l., top of roof, left side elevation, rear elevation, right side elevation, civil engineer, roofdeck existing slab framing plan, proposed extension balcony, see stair detail, electrical engineer, roof framing plan, prop. chb wall, const. of chb wall, relocation of door, demolition of chb wall, prop. firewall extension, existing chb firewall, canopy, existing roofdeck, stairway, existing balcony, extension chb firewall, doors detail, windows detail, schedule of doors, schedule of windows, mark, material description, location, width, height, -.–, solid wood mahogany panel door, qty., main entrance, kitchen, slab thickness, supports, along a-a’, mid-span, along b-b’, mid span, electrical layout plan, typical beam detail, not drawn to scale, schedule of beams, two-way slab detail, one-way slab detail, master plumber, plumbing layout plan, ground floor, second floor, drawn not to scale, the site, undertakings :, plumbing legend :, symbol, description, water closet, sewer line, water line, septic tank, catch basin, vent-thru-roof, down spout, lavatory, vtr, general notes:, wye pipe, tee pipe, check valve, electrical legend :, light ceiling outlet, circuit line, switch line, single pole switch, two gang switch, circuit breaker, circuit homerun, duplex conv. outlet, description, loads, l.o., c.o., others, switches, airconditioning unit, acu, schedule of loads :, hose bibb, plumbing design analysis:, fixtures, set, dfu, wsfu, lav, sho, a. schedule of fixtures:, b. sizing of pipe:, c. sizing of septic tank, size of digestive chamber:, length, depth, septic vault, to public sewer canal, distribution waterline, chimney, fascia frame, canopy-polycarbonate sheet, concrete molded ballusters, bench, entrance canopy, shed type canopy, existing structure, to banate, to poblacion, ajuy, shore line, fascia, schedule of loads single line diagram, kw-m, d.c.o load, lighting load, d.c.o. load, service entrance, spare load, acu load, load computations one-line diagram, isometric view layout septic vault detail, to septic vault, fau, sho. valve, sho., isometric view layout plan, electrical plan layout, load computations single line diagram
Raw text data extracted from CAD file:
| Language | English |
| Drawing Type | Section |
| Category | House |
| Additional Screenshots |
 |
| File Type | dwg |
| Materials | Concrete, Glass, Wood, Other |
| Measurement Units | Imperial |
| Footprint Area | |
| Building Features | Deck / Patio |
| Tags | apartamento, apartment, appartement, aufenthalt, autocad, building, casa, chalet, DETAIL, details, dwelling unit, DWG, haus, house, logement, maison, plants, renovation, residên, residence, residential, section, sections, unidade de moradia, views, villa, wohnung, wohnung einheit |

