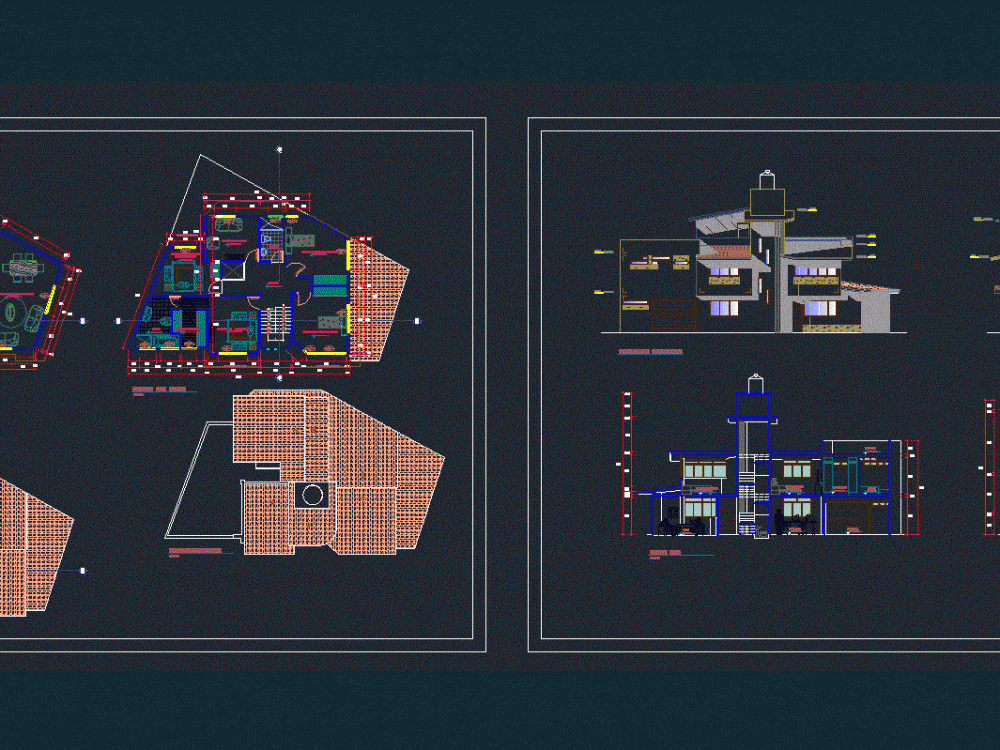ADVERTISEMENT

ADVERTISEMENT
Houses DWG Elevation for AutoCAD
Architecture: ground; elevations;cuts
Drawing labels, details, and other text information extracted from the CAD file (Translated from Spanish):
made by coconut, kitchen, hall, terrace, patio serv., sh, room, service, warehouse, study, living room, TV, dressing room, tendal, bedroom, living room, main, ss.hh, garage, lateral elevation, cutting aa, court bb, garage, projecting pastry, projecting line flown, ceiling projection line, laundry, visiting, ntt, main elevation
Raw text data extracted from CAD file:
| Language | Spanish |
| Drawing Type | Elevation |
| Category | House |
| Additional Screenshots |
 |
| File Type | dwg |
| Materials | Other |
| Measurement Units | Metric |
| Footprint Area | |
| Building Features | Deck / Patio, Garage |
| Tags | apartamento, apartment, appartement, architecture, aufenthalt, autocad, casa, chalet, dwelling unit, DWG, elevation, ground, haus, house, HOUSES, logement, maison, residên, residence, single family residence, unidade de moradia, villa, wohnung, wohnung einheit |
ADVERTISEMENT
