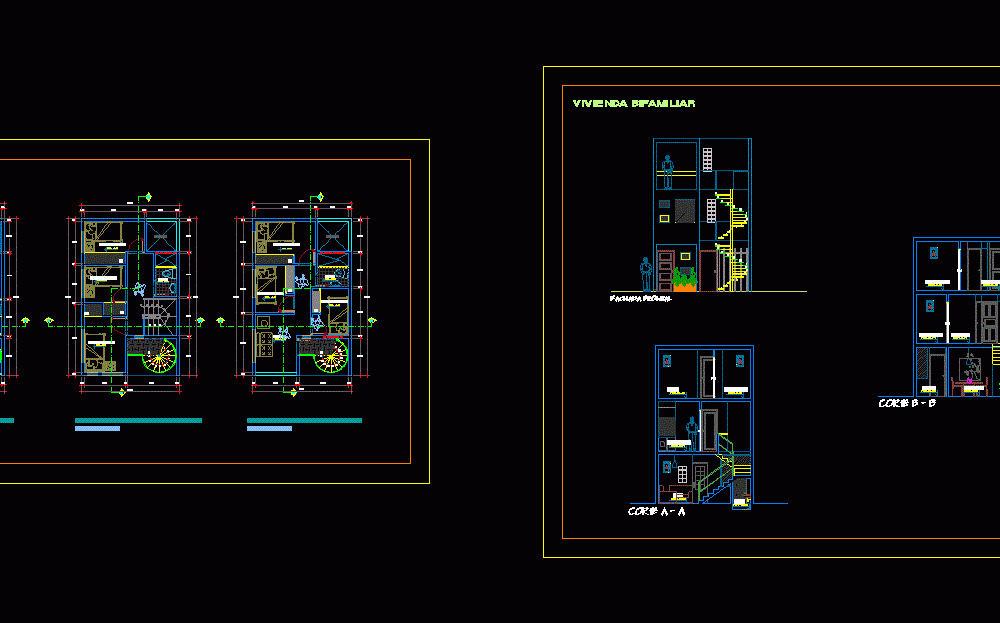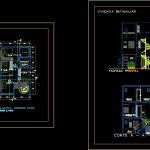ADVERTISEMENT

ADVERTISEMENT
Housing Bifamily DWG Section for AutoCAD
Plants and sections
Drawing labels, details, and other text information extracted from the CAD file:
c o c i n a, p a t i o, c o m e d o r, s a l a, d o r m i t o r i o, s s h h, cl., e s t a r, i n g r e s o, d u c t o, sala, fachada frontal, ss.hh, dormitorio, estar, corte a – a, cocina, corte b – b, comedor, ingreso, pasadizo, sala estar, planta: primer piso, planta: segundo piso, planta: tercer piso, vivienda bifamiliar
Raw text data extracted from CAD file:
| Language | English |
| Drawing Type | Section |
| Category | Condominium |
| Additional Screenshots |
 |
| File Type | dwg |
| Materials | Other |
| Measurement Units | Metric |
| Footprint Area | |
| Building Features | |
| Tags | apartment, autocad, bifamily, building, condo, DWG, eigenverantwortung, Family, family dwelling, group home, grup, Housing, mehrfamilien, multi, multifamily housing, ownership, partnerschaft, partnership, plants, section, sections, two |
ADVERTISEMENT

