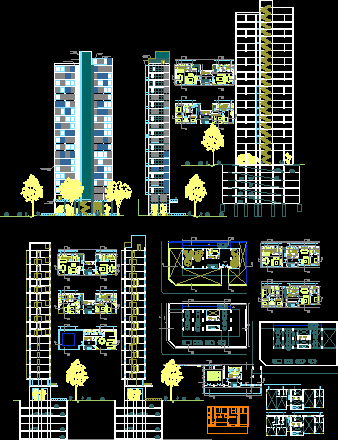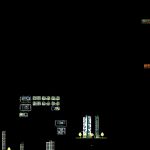
Housing Building In Height DWG Section for AutoCAD
Work from Architecture and Urbanism Faculty in Mendoza – Argentina – Plants – Sections – Axonometric views
Drawing labels, details, and other text information extracted from the CAD file (Translated from Spanish):
biblio cad, thermal insulation, and acoustic, structure, metal, ceramic floor, elevated, concrete beam, reinforced concrete, reinforced concrete, carpentry detail, aluminum, air mattress sanitary, thermal and electric installations, aluminum plates, aluminum cap glass black color, texture and color treatments, double glass panel, solar screen, reinforced concrete texture treatment, aluminum railing glass panels, tilt and turn aluminum carpentry solar protection and ends, alfonsoblasco, west view, cortea – a, corteb – b, cortec – c, axonometricacorte, scantillon, vistanorte, axonometry, …. achieve an architecture that remained in time, that does not age at the fast pace of fashion with which the products that are sold over and over again expire, each season. , structural plants, p lanta b a j a, terrace, p i l e t a, quincho
Raw text data extracted from CAD file:
| Language | Spanish |
| Drawing Type | Section |
| Category | Condominium |
| Additional Screenshots |
 |
| File Type | dwg |
| Materials | Aluminum, Concrete, Glass, Other |
| Measurement Units | Metric |
| Footprint Area | |
| Building Features | |
| Tags | apartment, architecture, argentina, autocad, axonometric, building, condo, DWG, eigenverantwortung, faculty, Family, group home, grup, height, Housing, mehrfamilien, mendoza, multi, multifamily housing, ownership, partnerschaft, partnership, plants, section, sections, urbanism, views, work |

