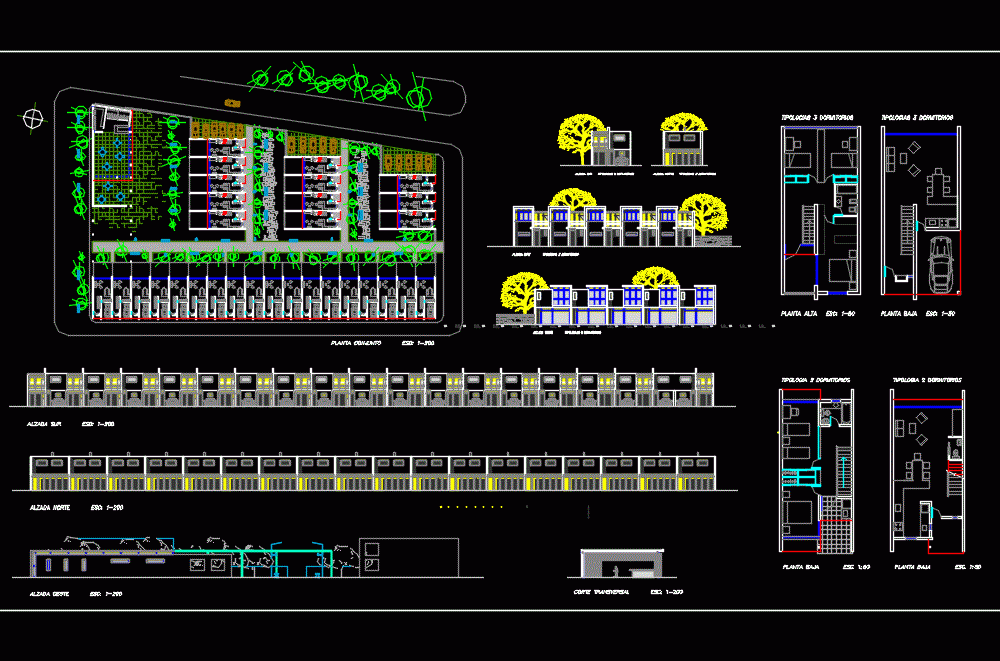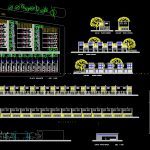ADVERTISEMENT

ADVERTISEMENT
Housing Complex DWG Block for AutoCAD
Duplex housing complex – two and three bedrooms; on entire block. Units with own lot and garages. Common space for recreation. Modern architecture; –
Raw text data extracted from CAD file:
| Language | English |
| Drawing Type | Block |
| Category | Condominium |
| Additional Screenshots |
 |
| File Type | dwg |
| Materials | |
| Measurement Units | Metric |
| Footprint Area | |
| Building Features | Garage |
| Tags | apartment, autocad, bedrooms, block, building, common, complex, condo, duplex, DWG, eigenverantwortung, entire, Family, garages, group home, grup, Housing, housing complex, lot, mehrfamilien, multi, multifamily housing, ownership, partnerschaft, partnership, residential, units |
ADVERTISEMENT
