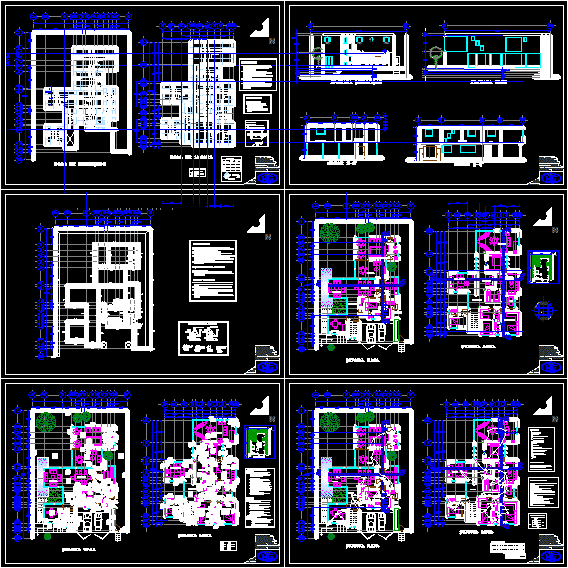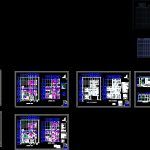
Housing DWG Section for AutoCAD
Complete housing – Plants – Sections – Views
Drawing labels, details, and other text information extracted from the CAD file (Translated from Spanish):
top view, service room, bathroom, circuit, load table., watts, c – i, —, c – ii, c – iii, tot. c., connection diagram, neutral, c – iv, p. b., p. a., connection, single-line diagram, ground floor, work :, property :, location :, date :, elaboration: lucia sarai hernandez gomez., concept, location, axis, section, type, amount, unit price, unit, total, subtotal, number of pieces, height, width, length, sheet :, of :, estimate:, game room, terrace, kitchen, dining room, stay, hall, half bathroom, study, income service, income, master bedroom, oratory, bar, tv room, home-room, architectural plan, owner: maria t. g., drawing: tec. under construction lucia sarai hdez. g., dimension: meters, architectural plants, integral workshop, review: arq. juan medina herrera., upper floor, berriozabal street, calle escobedo, calle lerdo de tejada, actopan hgo. cabbage. center s., sketch of location, plant assembly, tl, chain of rebar, stone breaststroke, trabe league tl, specifications of construction system, general notes, specifications of materials, foundation notes, foundation plane, plant: foundation, structural plan, slabs: mezzanine and roof, mezzanine slab, roof slab, wall notes, type enclosure, cane, rod run, dala or trabe, swing, detail reinforced slab, slab, solid slab notes, the rods should not present cracks, should be cold bending, diameter, rod table, plane finishes, soffits, floors, specifications in finishes, walls, symbology, change in wall finish, change in floor finish, change ceiling finish, finish of soffits, finishing of floors, finishing of walls, main façades, facades and cuts, east façade, x-x ‘cut, service room, cut and-and’, general notes:, center exit, flying buttress, weathering , simple damper, off three ways, simple contact, buzzer, buzzer, chalupa and lid, pipe condunt by wall and slab, pipe condunt by floor, measurement equipment, switch razors, up, down, materials to be used:, electrical installation, tel, c -ii, ci, c-iii, c-iv
Raw text data extracted from CAD file:
| Language | Spanish |
| Drawing Type | Section |
| Category | Condominium |
| Additional Screenshots |
 |
| File Type | dwg |
| Materials | Plastic, Other |
| Measurement Units | Metric |
| Footprint Area | |
| Building Features | |
| Tags | apartment, autocad, building, complete, condo, DWG, eigenverantwortung, Family, group home, grup, Housing, mehrfamilien, multi, multifamily housing, ownership, partnerschaft, partnership, plants, section, sections, views |
