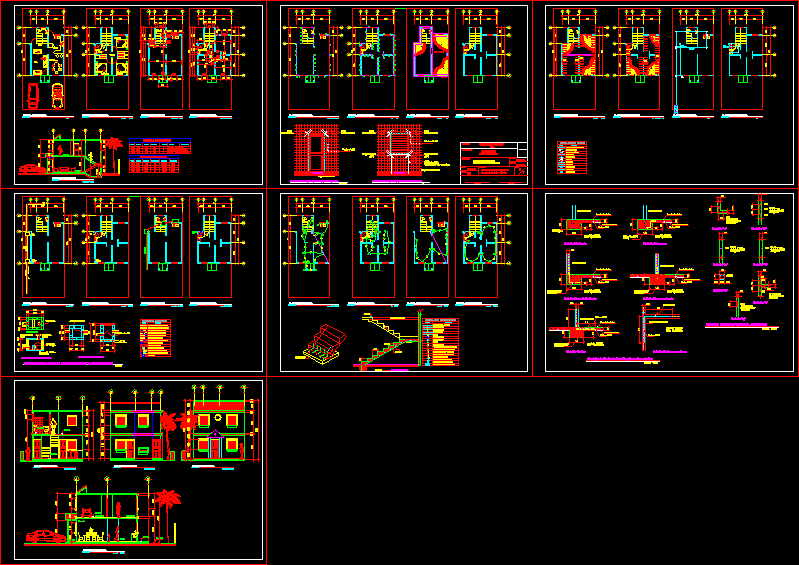
Housing Flat 80 M2 DWG Detail for AutoCAD
contains an entire set of drawings made to a home on two levels in most of the details.
Drawing labels, details, and other text information extracted from the CAD file (Translated from Spanish):
electromalla, Foundation slab, corridos, esl., concrete f’c psi, f’y psi steel, thick black plastic, wall projection, foundation foundation anchor foundation slab, electromalla, Foundation slab, concrete f’c psi, f’y psi steel, thick black plastic, wall projection, corridos, long, detail foundation, reinforcement detail, electromalla, Foundation slab, concrete f’c psi, f’y psi steel, thick black plastic, wall projection, adjoining wall detail, corridos, long centered, electromalla, Foundation slab, concrete f’c psi, f’y psi steel, thick black plastic, wall projection, centered wall detail, corridos, long centered, electromalla, Foundation slab, concrete f’c psi, f’y psi steel, thick black plastic, wall projection, detail tights, corridos, long centered, electromalla, electromalla, long, concrete f’c psi, f’y psi steel, meshes f’y psi, detail slab reinforcement, esl. start, of foundation, rest, detail, esl. start, of foundation, rest, detail, esl. start, of foundation, rest, detail, esl. start, of foundation, rest, do not., do not. its T., detail, detail, esl. start, of foundation, rest, esl. start, of foundation, rest, detail, detail vertical reinforcement columns, Lenght of, Lenght of, door projection, detail reinforcement door frame, electromalla, foundation, Lenght of, Lenght of, window projection, detail reinforcement ashlar in window, variable length, according to wide ashlar in window, electromalla, foundation, Lenght of, Lenght of, detail grease trap box, steel grid, concrete cover, departure, do not., both senses, armed base of no. in, stainless, esl., curtain no., cash plant, departure, entrance tube, registration box detail, gray swirling, gray swirling, in both ways, brick, do not., Detail of boxes for rainwater drainage, dinning room, kitchen, bedroom, portico, niv, niv, niv, living room, dinning room, bath, bedroom, niv, window, overhead, kitchen, bedroom, study, bedroom, niv, niv, niv, bedroom, bedroom, niv, study, bath, window, overhead, niv, niv, niv, bedroom, bath, window, overhead, kitchen, bedroom, niv, niv, living room, dinning room, bath, bedroom, niv, window, overhead, niv, kitchen, bedroom, niv, niv, niv, living room, dinning room, bath, niv, window, overhead, niv, bedroom, bath, niv, niv, kitchen, bedroom, niv, niv, kitchen, bedroom, niv, niv, living room, dinning room, bath, niv, niv, bedroom, dinning room, tiered detail, scale:, do not., do not., Slab level projection, level, family room, bedroom, kitchen, living room, dinning room, kitchen, rise, bath, dormant, bedroom, lobby, come down, see detail, of stands, in sheet, owner:, comdessa, address:, contains:, plant distribution of columns, sheet, date:, scale:, March, revised:, drawing:, comdessa, professional signature, signature of the owner, armed foundation details, draft:, family house, ibiza, modern constructions, concrete f’c psi, f’y psi steel, electromalla, p.v.c., s.a.p., p.v.c., s.a.p., p.v.c., p.v.c., b.a.p., p.v.c.d, b.a.p., p.v.c.d, b.a.p., p.v.c.d, b.a.p., p.v.c.d, b.a.n., p.v.c., goes up, circuit, goes up, circuit, goes up, circuit, goes up, circuit, kind, ashlar, vain, width, material, aluminum glass, units, window spreadsheet, kind, lintel, width, material, metal, united
Raw text data extracted from CAD file:
| Language | Spanish |
| Drawing Type | Detail |
| Category | Condominium |
| Additional Screenshots |
 |
| File Type | dwg |
| Materials | Aluminum, Concrete, Glass, Plastic, Steel |
| Measurement Units | |
| Footprint Area | |
| Building Features | |
| Tags | apartment, autocad, building, condo, DETAIL, details, drawings, DWG, eigenverantwortung, entire, Family, flat, group home, grup, home, house, Housing, levels, mehrfamilien, multi, multifamily housing, ownership, partnerschaft, partnership, plans, set |
