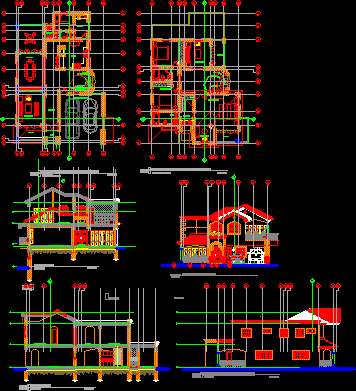ADVERTISEMENT

ADVERTISEMENT
Housing Two Plants DWG Section for AutoCAD
THREE BEDROOMS – dRAWING ROOM – tWO PLANTS – sECTIONS – vIEWS
Drawing labels, details, and other text information extracted from the CAD file (Translated from Spanish):
range, twin bed, jtd, m-jet, left lateral elevation, frontal elevation, section a-a, double carport, hall, formal room, bathroom, dressing room, dorm. main, hall, dorm. service, kitchen, dining room, section b-b, closet, pantry, hall, gallery, terrace, washing, balcony, intimate, be family
Raw text data extracted from CAD file:
| Language | Spanish |
| Drawing Type | Section |
| Category | House |
| Additional Screenshots |
 |
| File Type | dwg |
| Materials | Other |
| Measurement Units | Metric |
| Footprint Area | |
| Building Features | |
| Tags | apartamento, apartment, appartement, aufenthalt, autocad, bedrooms, casa, chalet, drawing, dwelling unit, DWG, haus, house, Housing, logement, maison, plants, residên, residence, room, section, sections, unidade de moradia, views, villa, wohnung, wohnung einheit |
ADVERTISEMENT
