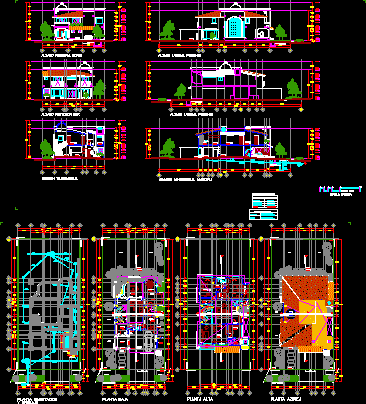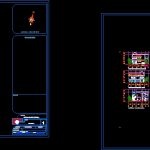
Housing Two Plants DWG Section for AutoCAD
Complete housing – Three bedrooms – Plants – Sections – Installations
Drawing labels, details, and other text information extracted from the CAD file (Translated from Spanish):
eoch, arb, architect, north main elevation, graphic scale, load table, roof, mezzanine, construction area, box of areas, ground floor, first floor, total, ground, stationary tank, container, sidewalk, street, side elevation west, south rear elevation, absorption, well, recordable, excess, line, main, to the collector, longitudinal section sanitary, gargola, portico, cars, garage, garden, terrace, access, stay, dining room, bathroom, closet, staircase , cupboard, service, patio, cross section, tv room, laundry area, soleadero, dome, water tank, parapet molding, sloping roof, bedroom, gardener, dressing room, kitchen, pantry, toilet, room, entrance, lobby, tricks, wardrobe, empty, closet, bedroom one, bedroom two, walk-in closet, breakfast bar, longitudinal section, heater, bar, niche, step, property limit, planter, floor, projection, sloping roof projection, low-wall, balcony, niche, main income, columns , roof plant, entry garage, dome, bap, wc, washbasin, shower, sink, ban, cistern, banqueta, circuit tulip south, inclined roof projection, hydropneumatic, system, top floor projection, low, stationary, tank, plant foundation , and drainage, seals, location, —-, meters, indicated, details., home-room., project :, floor :, surface :, built area :, free area, owner :, planners :, scale :, dimensions :, date :, —, salazar limay, joan, ——, cajamarca
Raw text data extracted from CAD file:
| Language | Spanish |
| Drawing Type | Section |
| Category | House |
| Additional Screenshots |
 |
| File Type | dwg |
| Materials | Other |
| Measurement Units | Metric |
| Footprint Area | |
| Building Features | Garden / Park, Deck / Patio, Garage |
| Tags | apartamento, apartment, appartement, aufenthalt, autocad, bedrooms, casa, chalet, complete, dwelling unit, DWG, haus, house, Housing, installations, logement, maison, plants, residên, residence, section, sections, unidade de moradia, villa, wohnung, wohnung einheit |
