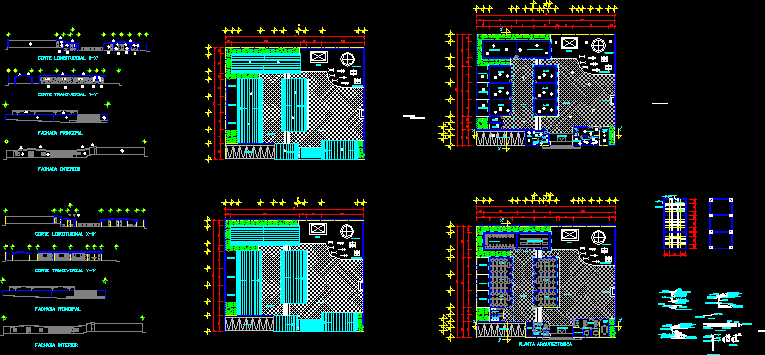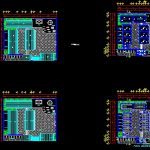
Infants’garden DWG Section for AutoCAD
Infants’garden- Plants,sections,details
Drawing labels, details, and other text information extracted from the CAD file (Translated from Spanish):
computer room, multipurpose room, w.c. children, open classroom, w.c. girls, cellar, bedroom, patio, service, bathroom, kitchenette, breakfast, subdirection, serv. doctor, direction, out of, boards, wc, secretaries, children’s control, parking, flagpole, sandpit, wading pool, playgrounds, architectural floor, interior facade, main facade, longitudinal x-x ‘, cross section y-y ‘, architectural tile, concrete tile, compacted earth, tile, pegazulejo, and vinyl paint, glass, annealed red partition wall, enclosure chain, reinforced concrete slab, tezontle filling, mortar mortar, cement grout cal-are, enladillado, waterproofing, flattened plaster, flattened, easel, brickwork, red annealed wall, transparent varnish, concrete tile, fine mortar, string of rebar, black earth, stone pedaling, vinyl tile, solid slab, reinforced of the beam, armed of the column, isolated footing
Raw text data extracted from CAD file:
| Language | Spanish |
| Drawing Type | Section |
| Category | Schools |
| Additional Screenshots |
 |
| File Type | dwg |
| Materials | Concrete, Glass, Other |
| Measurement Units | Metric |
| Footprint Area | |
| Building Features | Garden / Park, Pool, Deck / Patio, Parking |
| Tags | autocad, College, DWG, library, school, section, university |

