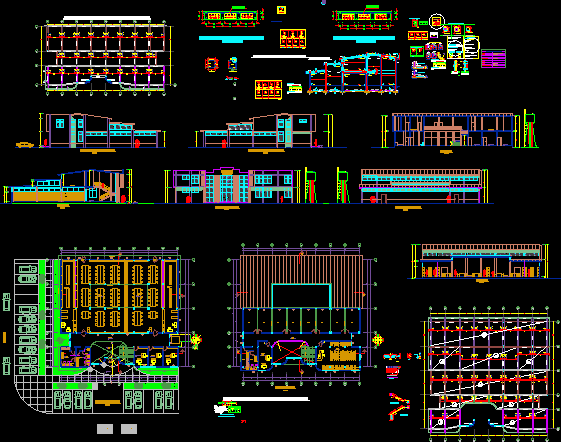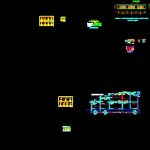
Municipal Library DWG Section for AutoCAD
Municipal library – plants-elevations -sections – installations-Technical specifications
Drawing labels, details, and other text information extracted from the CAD file (Translated from Spanish):
sheet, sheet title, description, project no :, copyright :, cad dwg file :, drawn by :, chk’d by :, mark, date, owner, consultants, room, men, women, record, administration, address, pasted , hall, corridor, internet room, youth office, theatine projection, ceiling projection, low wall with railing, empty, book deposit, adult room, children’s room, magazines, newspapers, emergency exit, cubicle for disabled, sidewalk, adult room, auxiliary room, attention desk, files, projected wall, street, municipal, income, tempered glass wall, children’s room, cant., alfeizer, width, type, height, table of spans of windows, —, box of door openings, internet room, ofic. of youth, material: teknoport, radio origin, technical specifications, columns, overburden, footings, screed, foundations, see according to footing, variable according to shoe design, foundation beam, foundation beams frame, column specifications table, in both directions, details and specifications of foundation, detail: bending of stirrups, specified, in columns and beams, shoe frame, foundation cuts, details of stirrup see in column table, standard hooks box, in corrugated iron rods , coatings in beams and columns of albanileria, coatings in beams and structural columns, in columns, overlap joints, length of junction cm., level of formwork, column, beam, the required joints will be executed by overlap, in the areas indicated in the blueprints. the rods spliced by means of overlaps will comply with the following dimensions:, separation between rods:, joints in the reinforcement, coatings are understood to be the free distance between the most protruding point of any reinforcement and the outer surface of the nearest concrete, excluding tarrajeos and all other finishing material., dimensions of the coatings :, coatings of the effort :, steel of reinforcement :, manual of design aisc, a- codes and standards used, b- loads of design, foundations, criteria of structural design, d- quality of materials used :, – portland ms type, – resistance to breakage by compression of the unit, – resistance to breakage by compression of the wall, false floor, steel, ground resistance, depth of cement, garden, upper reinforcement, in beams, slabs and lightened, lower reinforcement, double beam, typical anchorage of hearth, no column d is indicated, structural cut, concrete plate, wall with caravista concrete finish, terrace, diagonally opposite, cut f – f, typical detail, iron plate, top registration, floor, see detail
Raw text data extracted from CAD file:
| Language | Spanish |
| Drawing Type | Section |
| Category | Schools |
| Additional Screenshots |
   |
| File Type | dwg |
| Materials | Concrete, Glass, Steel, Other |
| Measurement Units | Metric |
| Footprint Area | |
| Building Features | Garden / Park |
| Tags | autocad, College, DWG, library, municipal, school, section, sections, specifications, university |

