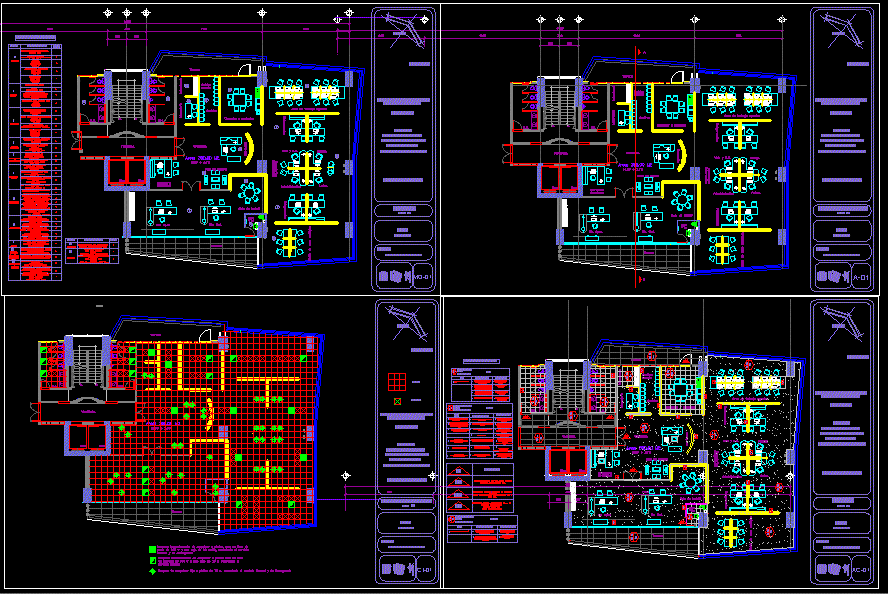
Insurance Agency Offices – With Finishes, Furniture And Lighting DWG Section for AutoCAD
Floorplan, finishes, furnishings and lighting sections and criteria.
Drawing labels, details, and other text information extracted from the CAD file (Translated from Spanish):
my, by, race, architecture, faculty, location, good, the pump, juarez, priv., rinconada, cedros, north., organic garbage, inorganic garbage, workshop: hannes meyer, architecture workshop vi, projects, advisors :, arq emilio marres aguilar, arq. juan kis solt, arq. jose de rey reynosa, arq. gerardo saldaña, arch. hector auger, architectural plant, scale, first image, diagnostic exercise, student :, garcia mena graciela elizabeth, simbología :, date :, subgenres, life and g.m., risk. ., administrative, cars, secretaries, dining room, food distribution, pantry, kitchen, dietician office, cleaning room, dirty crockery, garbage area, org., inorg., wc and dressing rooms, men, women, personal access, day room, wc men, wc women, messenger, reception, multipurpose room, meeting room, work area agents, dir. gral., file, dining room and kitchenette, dir. oper., secretary directors, subgenres, wc, dir, intendancy, dead, waiting room, finishing boards, floors, base, initial finish, final finish, walls, aluminum channels recessed with laminated glass, glass wall, canceleria aluminum frames without glazed opening, polycarbonate modulated screen seated on existing floor, floor elliptical support channel and zoclo for installation of voice and data, drywall plate, double-sided with fiberglass mattress insulation, modulated screen curve of polycarbonate seated on existing floor, floor elliptical support, channel and zoclo for installation of voice and data, doors, ceiling, cut, finishes, furniture, tables of furniture, area, description, pzas, reception, reception module extend linea italia by crisa, waiting room, deco-lounge hall, addresses, meeting room, training and multiple uses, agents work, secretaries, sub-administrations, sub-administrations, archiv or, kitchen and dining room, wc managers and employees services, quartermaster, lighting criteria, lamp, cut aa, vertical file multi drawers metal brand cabinets and artistic furniture, curved chair cassina wood kanu collection, interior door of colonial model , aluminum wardrobe in frame without opening and glazed
Raw text data extracted from CAD file:
| Language | Spanish |
| Drawing Type | Section |
| Category | Office |
| Additional Screenshots |
 |
| File Type | dwg |
| Materials | Aluminum, Glass, Wood, Other |
| Measurement Units | Metric |
| Footprint Area | |
| Building Features | |
| Tags | agency, autocad, banco, bank, bureau, buro, bürogebäude, business center, centre d'affaires, centro de negócios, criteria, DWG, escritório, finishes, floorplan, furnishings, furniture, immeuble de bureaux, la banque, lighting, office, office building, offices, prédio de escritórios, section, sections |

