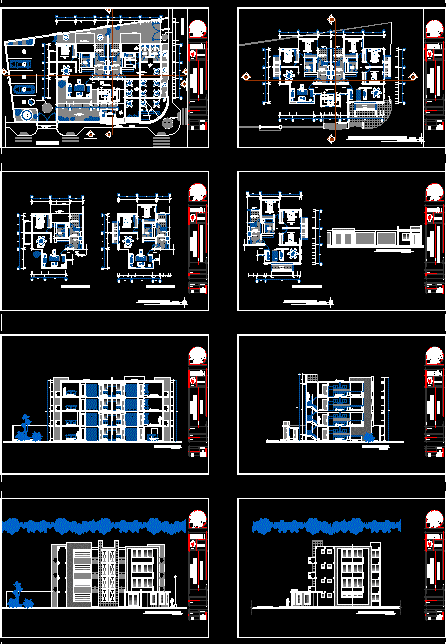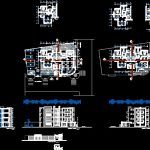
Joint Housing DWG Elevation for AutoCAD
Multifamily cornerback spot, with 3 types of apartments, flats type, has a commercial area on the first level, departments 1, 2 and 3 bedrooms, the work shows the development of planimetry, cuts and elevations rational and modern designs.
Drawing labels, details, and other text information extracted from the CAD file (Translated from Galician):
av. main, internal parking, step, counterpart, bedroom, ceramic floor, dim, n.p.t., project repostero, go up, street, project repostero, project of flying, ss.hh, ceramic floor, dim, kitchen, ceramic floor, dim, n.p.t., laundry, ceramic floor, dim, n.p.t., dim, mm window, room, ceramic floor, dim, n.p.t., income, dining room, dim, mm window, project of flying, dim, mm window, dim, mm window, ducto de, ventilation, ducto de, ventilation, ducto de, trash, hallway, n.p.t., income, n.p.t., main, income, snack, area of, diners, ceramic floor, dim, n.p.t., project of flying, garden, american grass floor, n.p.t., laundry, ceramic floor, dim, n.p.t., kitchen, ceramic floor, dim, n.p.t., deposit, ss.hh, ceramic floor, dim, ladies, ceramic floor, dim, ss.hh, project of bell, extractor, project of bell, extractor, dim, mm window, dim, mm window, s.h., ceramic floor, dim, cottage, vigilance, attention box, income, n.p.t., services, adjacent border, income, n.p.t., to drive, dim, mm window, dim, mm window, dim, mm window, dim, mm window, dim, mm window, dim, mm window, dim, mm window, dim, mm window, dim, mm window, dim, mm window, garden, american grass floor, n.p.t., floor block, grass, floor cement, polished, floor block grass, adjacent border, front lift, lateral elevation, males, ceramic floor, dim, ss.hh, bedroom, ceramic floor, dim, n.p.t., project repostero, project of flying, ss.hh, ceramic floor, dim, kitchen, ceramic floor, dim, n.p.t., laundry, ceramic floor, dim, n.p.t., dim, mm window, room, ceramic floor, dim, n.p.t., income, dining room, dim, mm window, project of flying, dim, mm window, dim, mm window, ducto de, ventilation, hallway, n.p.t., garden, american grass floor, n.p.t., project of bell, extractor, dim, mm window, railing of, project repostero, window type, jealousy, security, bedroom, ceramic floor, dim, n.p.t., ss.hh, ceramic floor, dim, kitchen, ceramic floor, dim, n.p.t., laundry, ceramic floor, dim, n.p.t., dim, mm screen, room, ceramic floor, dim, n.p.t., income, dining room, dim, mm screen, dim, mm window, dim, mm window, project of bell, extractor, dim, mm window, hall, dim, mm window, bedroom, ceramic floor, dim, n.p.t., terrace, ceramic floor, dim, terrace, ceramic floor, dim, project repostero, window type, jealousy, railing of, security, laundry, ceramic floor, dim, n.p.t., kitchen, ceramic floor, dim, n.p.t., project of bell, extractor, dim, mm window, dining room, ceramic floor, dim, n.p.t., terrace, ceramic floor, dim, bedroom, ceramic floor, dim, n.p.t., dim, mm screen, dim, mm screen, bedroom, ceramic floor, dim, n.p.t., bedroom, ceramic floor, dim, n.p.t., income, ss.hh, ceramic floor, dim, hall, dim, mm window, dim, mm screen, dim, mm screen, dim, mm window, dim, mm window, terrace, ceramic floor, dim, terrace, ceramic floor, dim, step, counterpart, go up, it arrives, railing of, project repostero, window type, jealousy, window type, jealousy, security, railing of, security, bedroom, ceramic floor, dim, n.p.t., ss.hh, ceramic floor, dim, kitchen, ceramic floor, dim, n.p.t., laundry, ceramic floor, dim, n.p.t., dim, mm screen, room, ceramic floor, dim, n.p.t., income, dining room, dim, mm screen, dim, mm window, dim, mm window, hallway, n.p.t., laundry, floor
Raw text data extracted from CAD file:
| Language | N/A |
| Drawing Type | Elevation |
| Category | Condominium |
| Additional Screenshots |
 |
| File Type | dwg |
| Materials | |
| Measurement Units | |
| Footprint Area | |
| Building Features | Parking, Garden / Park |
| Tags | apartment, apartments, area, autocad, building, commercial, condo, DWG, eigenverantwortung, elevation, Family, flats, group home, grup, Housing, joint, Level, mehrfamilien, multi, multifamily, multifamily housing, ownership, partnerschaft, partnership, spot, type, types |

