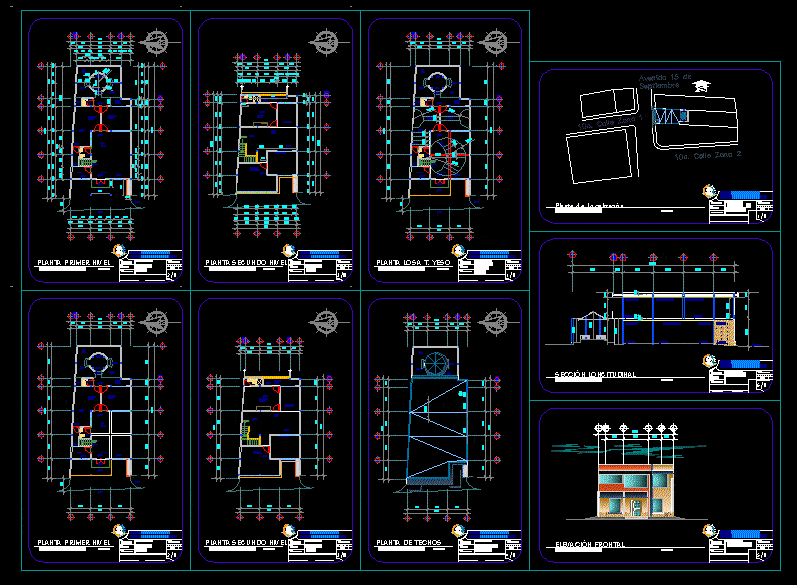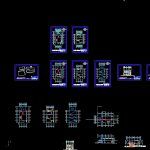
Legal Office DWG Block for AutoCAD
PROFESSIONAL LEGAL FIRM IN POPTUN MUNICIPALITY DEPARMENT OF PETEN
Drawing labels, details, and other text information extracted from the CAD file (Translated from Catalan):
esc, pause, break, lock, scroll, sysrq, screen, print, insert, home, end, delete, page, down, caps, ctrl, alt, alt gr, ins, enter, num, pgdn, pgup, logitech , s.-pa, kitchenette, reception, waiting room, boardroom, service area, living area, green area, ss, b.-pb, balcony balcony, mini-gym, master bedroom, waiting room , reception, parking, signature of the professional, signature of the owner, content of plane:, date:, indicated, drawing :, henry hernández, calculation :, law firm. melvin portillo, location plant, cone plant, ground floor, first level plant, upper floor, second level plant, roof plant, front elevation, elevation, longitudinal section, section, family room, entertaining room, stands, mini gym, corridor, low wall, decorative slab wall, fountain wall water, fake sky, plaster table slab, slab plant t. gypsum, details, without scale, ejaculation of slab finishing, detail of opening in wall, detail of wood molding, details of plasterboard
Raw text data extracted from CAD file:
| Language | Other |
| Drawing Type | Block |
| Category | Office |
| Additional Screenshots |
 |
| File Type | dwg |
| Materials | Wood, Other |
| Measurement Units | Metric |
| Footprint Area | |
| Building Features | Garden / Park, Parking |
| Tags | autocad, banco, bank, block, bureau, buro, bürogebäude, business center, centre d'affaires, centro de negócios, DWG, escritório, firm, immeuble de bureaux, la banque, legal, municipality, office, office building, prédio de escritórios, professional |

