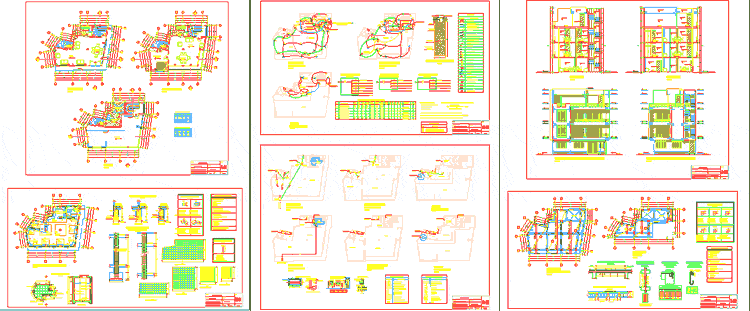
Live Work Loft Mini Apartments, Plans For Building Permits DWG Plan for AutoCAD
Architectural – Structures – Facilities
Drawing labels, details, and other text information extracted from the CAD file (Translated from Spanish):
location :, scale :, date :, specialty :, plane :, design :, project :, responsible :, lamina nro :, owners: November, mrs. maria flores garcia de r., arq-cad, indicated, sector el boqueron – huanchaco, housing type loft, sr. astolfo reategui barrier, architecture, distribution, bedroom, s.h, kitchen, dining room, room, structures, foundations, sanitary facilities, inst. sanitary, electrical installations, inst. electrical, lightened, cuts and elevations, laundry, clothes line, ceramic floor, parquet floor, roof, polished floor, proyec. slab, lightened, project cabinets, tall, sill, vain, wide, high, box of vain doors, —–, box of windows, variable, according to table of columns, cut aa, bb cut, cut cc, subcimiento, simple concrete, technical specifications, reinforced concrete, masonry, coatings, ground resistance, foundation for, ladder, wall painted with, latex paint, wooden door, plywood, glazed, parapet painted with, plant, section aa, reinforcing steel, joist, brick , duct for, duct, ø sup., in beams, horizontal reinforcement junction, different floors and splicing, note.- toggle the joints in, minimum bending radius for bars, development length for, standard hook, minimum extension., development, length of, for beams, length detail, column d, or plate, of stirrups in, bending joint, vertical in columns, splice reinforcement, columns and beams, of development, and plates, d, e, f, h, i, d, e, arrives tv-cable circuit, arrives and low circuit tv-cable, hydrandina sa line, drivers, item, driver, single line diagram, reserve, maximum demand chart, roof, area, description, unit, load, installed, demand, factor, maximum, partial, total , main, feeder, ——–, lighting and socket, occupied, free, intercom, is within tolerance, kx id xlx rcv x fp, calculation of the connection:, grounding well, tg general board, simple bracket, outlet for built-in circular fluorescent, symbol, ceiling recessed pipe, embedded or floor pipe, as many lines as there are conductors, simple switch, legend, bank of meters, pass box for bracket, double switch, a , b, in the ceiling, recessed pipe in floor or wall, for electric pump, for electrical outlet, for feeder of circuits, pra main feeder, fº gº box, concrete cover with iron frame, mixed sifted earth conzaknigel, magnesium sulfate or thorgel chemical dose , detail well to ground, output for tv-cable, switching switch, output for electric pump, electric heater, ———, exit for bell, push button for bell, for doorbell, arrives and raises door feeder, ups bell feeder, electric heater, goes to the collector, municipal, proyec. of elevated tank, n.p.t., diameter, lid simulating the finish of the wall, housing spherical valves, scale ref., detail of niche in wall for, cut f-f, detail of boxes of records, first floor – inst. drain, reinforced with iron, thickness, weld, front view, side view, anchor detail, legend – drain, drain pipe, register box, sanitary tee, vent pipe, straight tee, threaded register, register box with, threaded plug, mailbox, switch key, pipe reduction, tee with drop, tee with rise, water meter, check valve, cold water pipe, gate valve, hot water pipe, tee, legend – water, ca. ciro alegria, ca. to. sanchez, av. victor larco herrera, ca. barrenechea, psje. mario v. llosa, ca. Ricardo Palm, ca. antonio raymondi, pacific ocean, location map, road section, huanchaco, cad :, sheet number:, location and location map, owner :, region:, sra. maria flores garcia de reategui, location plan, normative table, parameters, regulations, project, areas, symbology, first floor, municipal retirement, maximum height, building coefficient, permitted uses, occupied area, land area, total covered area, housing , recreational tourism, lot regulation area, – – – – -, housing, parking required, exempt for housing and bifamiliar, without retirement, free area, professional :, province:, district:, freedom, trujillo, huanchaco, second floor , district municipality, r-tr, freedom, structuring, department, zoning, district, urban, area, apple, lot, urbanization, town center el boqueron, province, town, net density, third floor, wctr, if met , section bb
Raw text data extracted from CAD file:
| Language | Spanish |
| Drawing Type | Plan |
| Category | Condominium |
| Additional Screenshots |
 |
| File Type | dwg |
| Materials | Concrete, Masonry, Steel, Wood, Other |
| Measurement Units | Metric |
| Footprint Area | |
| Building Features | Garden / Park, Parking |
| Tags | apartment, apartments, architectural, autocad, building, building departments, condo, DWG, eigenverantwortung, facilities, Family, group home, grup, live, loft, mehrfamilien, mini, multi, multifamily housing, ownership, partnerschaft, partnership, permits, plan, plans, structures, work |

