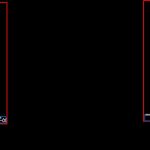
Module 01 Initial Classroom Level DWG Block for AutoCAD
THIS IS A CLASS MODULE 01 IDEAL FOR RURAL AREAS, INSIDE ARCHITECTURE AND CUTS
Drawing labels, details, and other text information extracted from the CAD file (Translated from Spanish):
npt., tarraj. and painted, false column, proy. pipe, floor gutter, gutter descent, drop of stile, pear, education program in rural areas, district municipality of tabalosos, national compensation fund and social development, with mortar, tarrajeado, and painted, wall, contrazòcalo in, cement polished, protection, sidewalk, sidewalk, galvanized steel, ridge, galvanized fixed to belts, steel corrugated iron, drain to gutter, floor, clamp of faith, evacuation of rain, channel of faith plate, clamp, fixation , downspout, back-to-back column, galvanized steel, welded to gutter, iron roof, corrugated galvanized, metal gusset, interior ceiling, galvanized steel, iron ridge, wooden beam, aa cut, gutter, external ceiling, see det., fibrocement panel, ceilings, mad angle, confined wall, timpano, drop of stile, cut bb, elaboration :, location :, plane :, owner :, indicated, scale :, period :, lamina: , project:, polished cement floor, slate, board, roof projection, roofing plant, general finished jungle, brick masonry unit standardized kk concrete, rubbed and burnished., superboard, wood carpentry., cement polished, rain gutters, concrete sidewalks, latex in walls, anticorrosive enamel in metal with, cover :, foundations :, classroom floor :, countertops :, flat ceiling :, painting :, doors and windows :, exterior works :, walls :, plasters:, resistance of, concrete:, ridge :, window :, area picture, roofed area :, built area :, the distribution of straps on the roof, allows the use of other alternatives, commercial provided that the length of the, cover allows the correct fixation., the proposed brick unit kk complies, allows the confinement of other units, orientation of windows, box of openings, type, long, high, sill, ubicvation:
Raw text data extracted from CAD file:
| Language | Spanish |
| Drawing Type | Block |
| Category | Schools |
| Additional Screenshots |
 |
| File Type | dwg |
| Materials | Concrete, Masonry, Steel, Wood, Other |
| Measurement Units | Metric |
| Footprint Area | |
| Building Features | |
| Tags | architecture, areas, autocad, block, class, classroom, College, cuts, DWG, ideal, initial, Level, library, module, rural, school, university |

