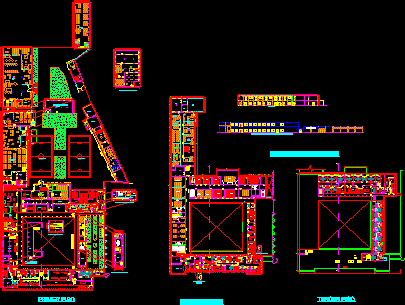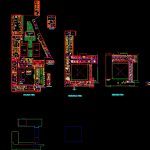
Salesian Map Architecture DWG Plan for AutoCAD
Plans Politecnico Cetpro architecture – Higher Institute of Salesian private education; located Breña district, prov dep lime, lime, consists of the basement, the first floor (with an area approximately of 19110.3058 m2), the floor of the second and third floors, and also consists with the plane of section and elevation. All drawings are drawings, are in autocad 2004.
Drawing labels, details, and other text information extracted from the CAD file (Translated from Spanish):
balcony, sh, wardrobe, bedroom, laundry, hall, sacristy, chapel, ironing, warehouse, dining room, employees, room, service, tv room, library, living room, dining room, elevated tank, circulation, receipt, patio, storage bookstore, library, deposit, fuel, printing – machines, must deposit, pipe base, auditorium, band room, ss.hh., office, deposit, reading room, primary, coordination, didactic, room material, primary pedagogical, electronic, work. medic., prof. room, plc room, industrial, command, repairs, workshop, computer, room, industrial, electrical and, instalc. workshop, rewind, computer room, classroom, television, terrace, assembly, audio, electrical, classroom, laboratory, mounting plates, academic offices, porter, fence, drawing, classroom carving, workshop finishes, painting workshop, exhibition room, workshop workbench, machine room, cabinetmaking workshop, machine room, warehouse, auto mechanic workshop, production mechanics laboratory, welding, storage of materials, clothing, workshop, hallway, sub station, materials, mezzanine, sports equipment, garden, cars, metal grate, cnc laboratory, hall of lathes, section of milling machines, sharpeners, ramp, bathroom, passageway, partitions, wood, workshop motorcycles, printing, metal can, inspection deposit, kitchen, computers, documentary, file, coordination, pastoral, direction, academic, secretary, sale of books , box, bookstore, elevator, of. control, administrative, design, tbp, alamacen, bottles, alamacen, mezzanine plant, wines, plant mezzanine offices, room, projects, of. of, serv. social, teachers, staff room, mezzanine floor pavilion b, wine store, metal, meetings, accounting, commissary, support, projects, resaturation, cl., booth, main dining room, living room, tv room, living room tdp, plant, mezzanine bathroom, tests, ceo, treasury, administration, court a – a, gas tank, motorcycle workshop, injection, electricity, classroom, electronics, motorcycles, bank workshop, and adjustments, maintenance pc , corridor, projected staircase, basement floor, first floor, second floor, third floor, cuts and elevations
Raw text data extracted from CAD file:
| Language | Spanish |
| Drawing Type | Plan |
| Category | Schools |
| Additional Screenshots |
 |
| File Type | dwg |
| Materials | Wood, Other |
| Measurement Units | Metric |
| Footprint Area | |
| Building Features | Garden / Park, Deck / Patio, Elevator |
| Tags | architecture, autocad, College, DWG, education, higher, institute, library, located, map, plan, plans, private, school, university |

