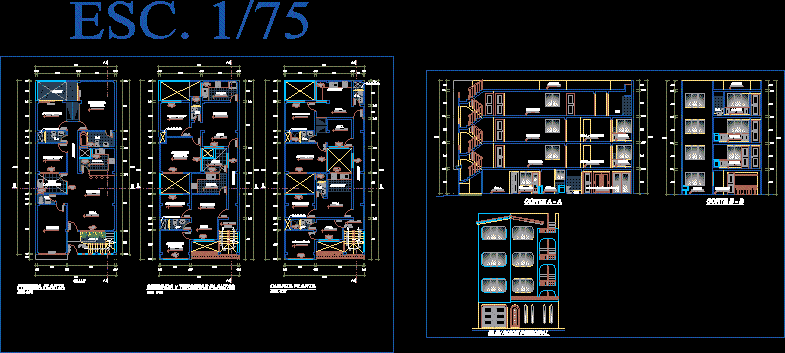ADVERTISEMENT

ADVERTISEMENT
Multi Family Building 4 Floors DWG Full Project for AutoCAD
Complete project od 4 floors – Multi family Housing with complete planes of Architecture – Structures – Installations
| Language | Other |
| Drawing Type | Full Project |
| Category | Condominium |
| Additional Screenshots | |
| File Type | dwg |
| Materials | |
| Measurement Units | Metric |
| Footprint Area | |
| Building Features | |
| Tags | apartment, architecture, autocad, building, complete, condo, DWG, eigenverantwortung, Family, floors, full, group home, grup, Housing, mehrfamilien, multi, multifamily housing, od, ownership, partnerschaft, partnership, PLANES, Project |
ADVERTISEMENT

